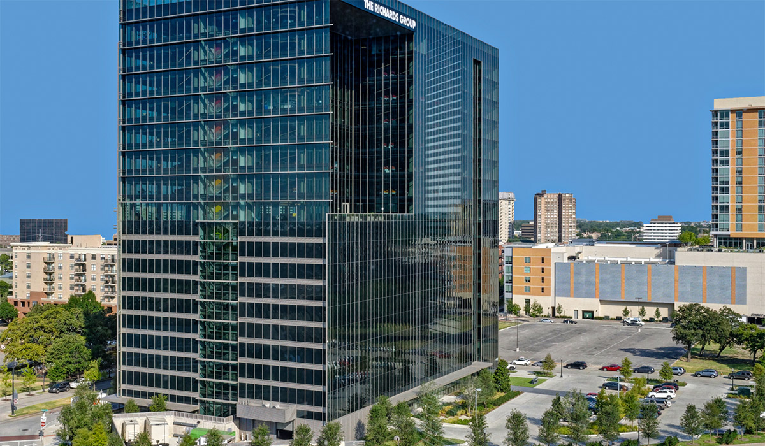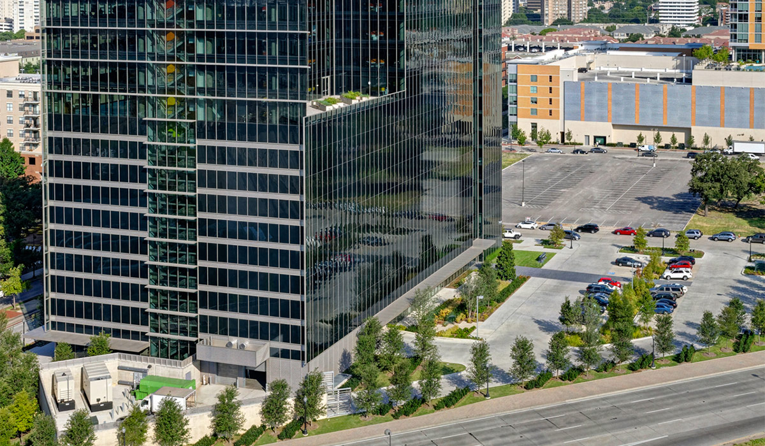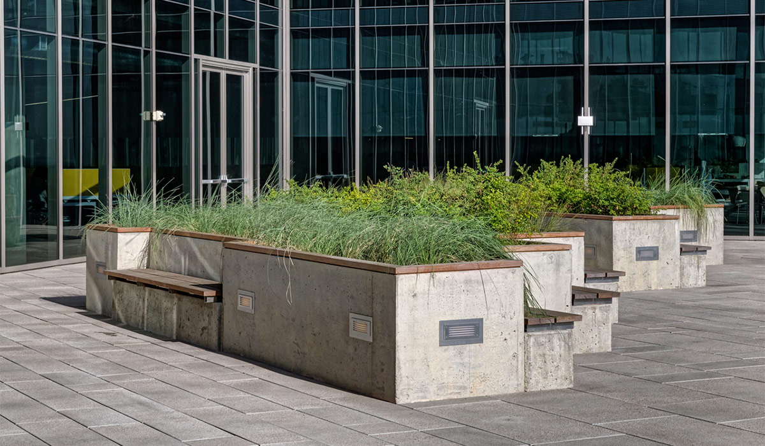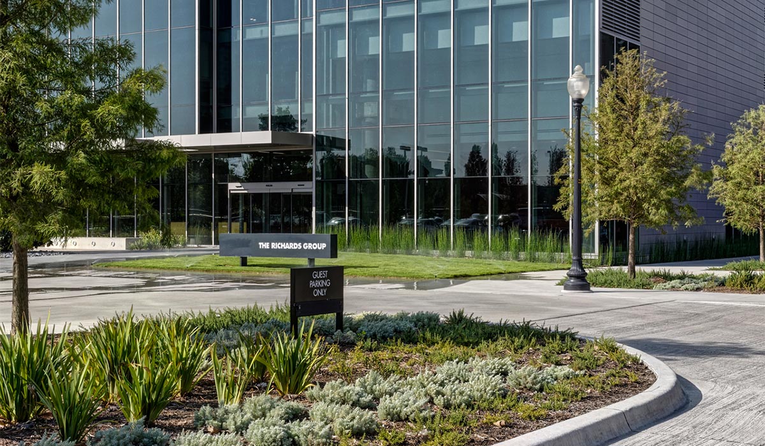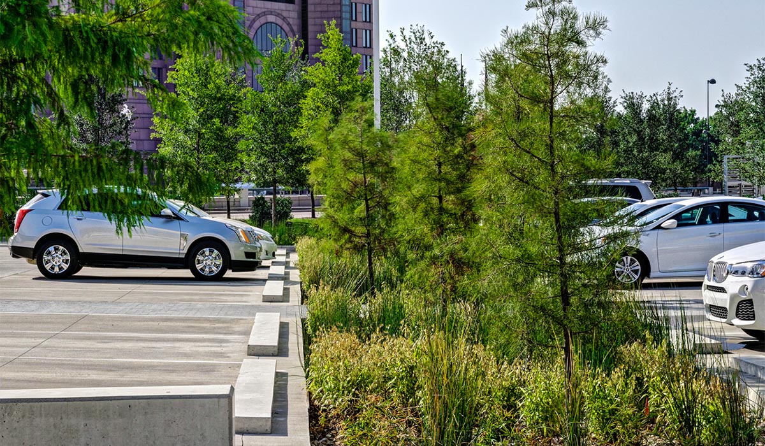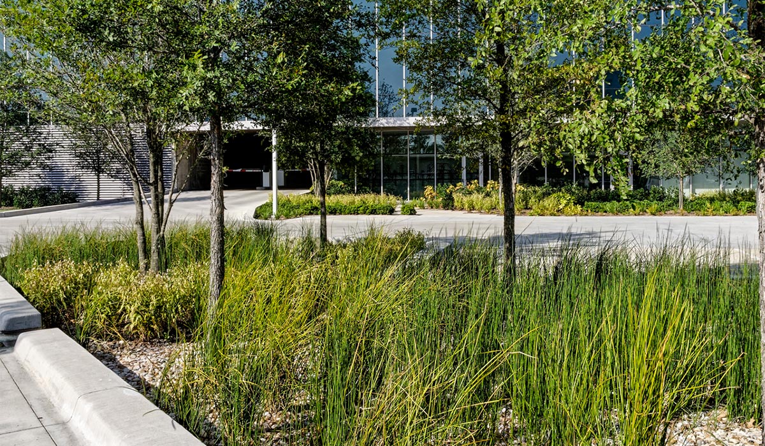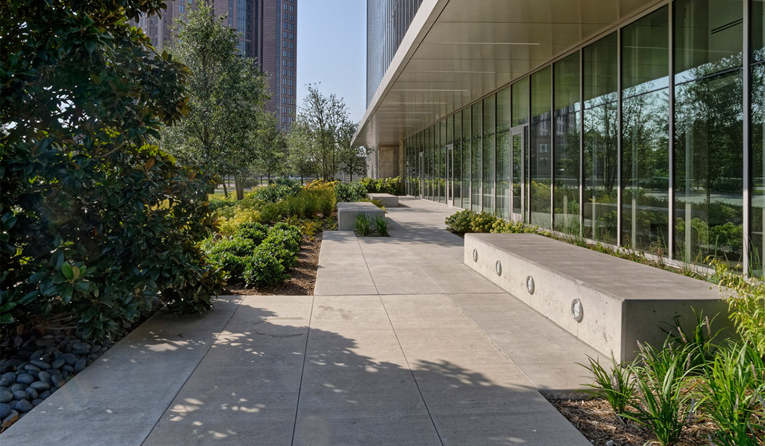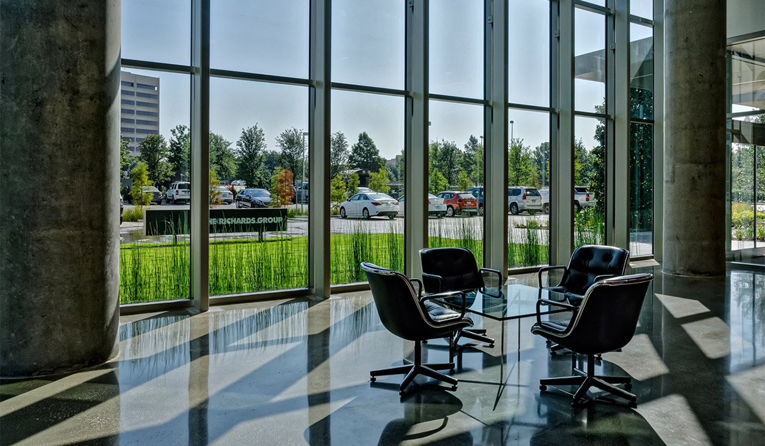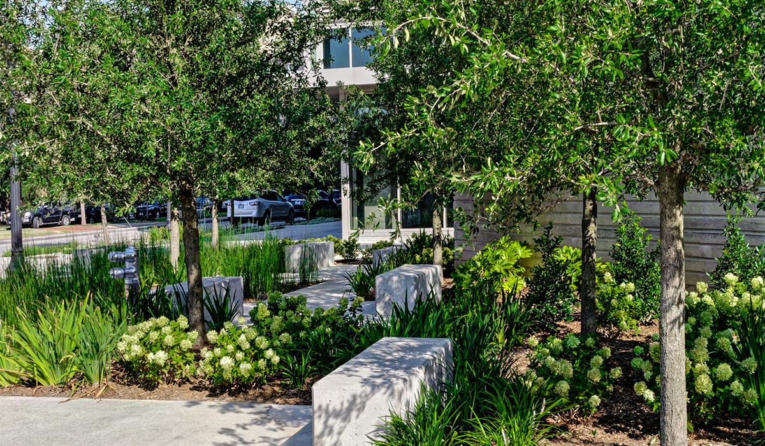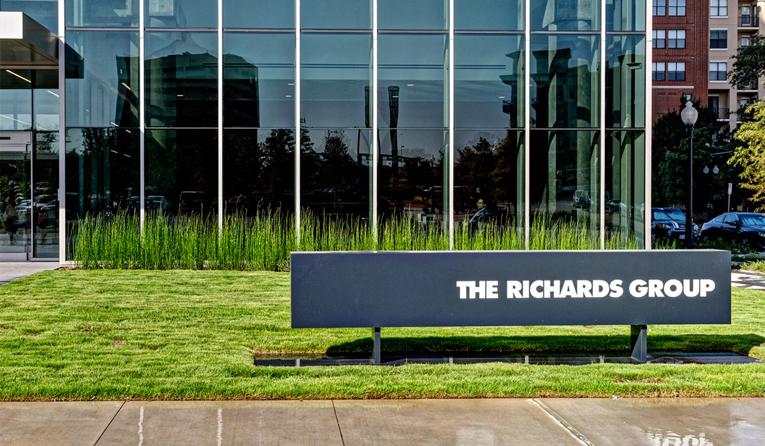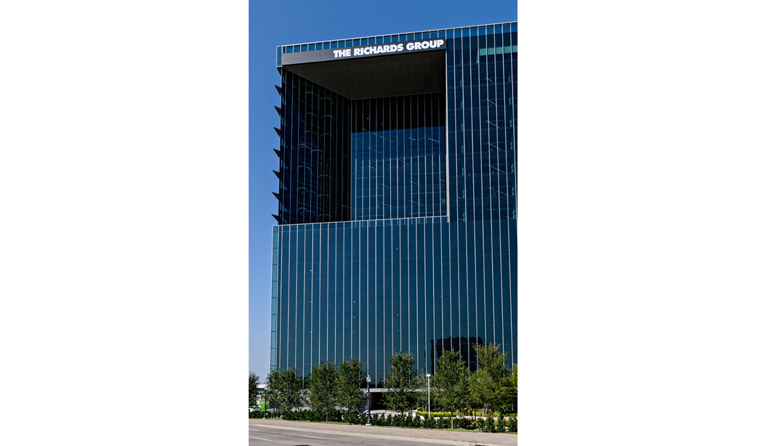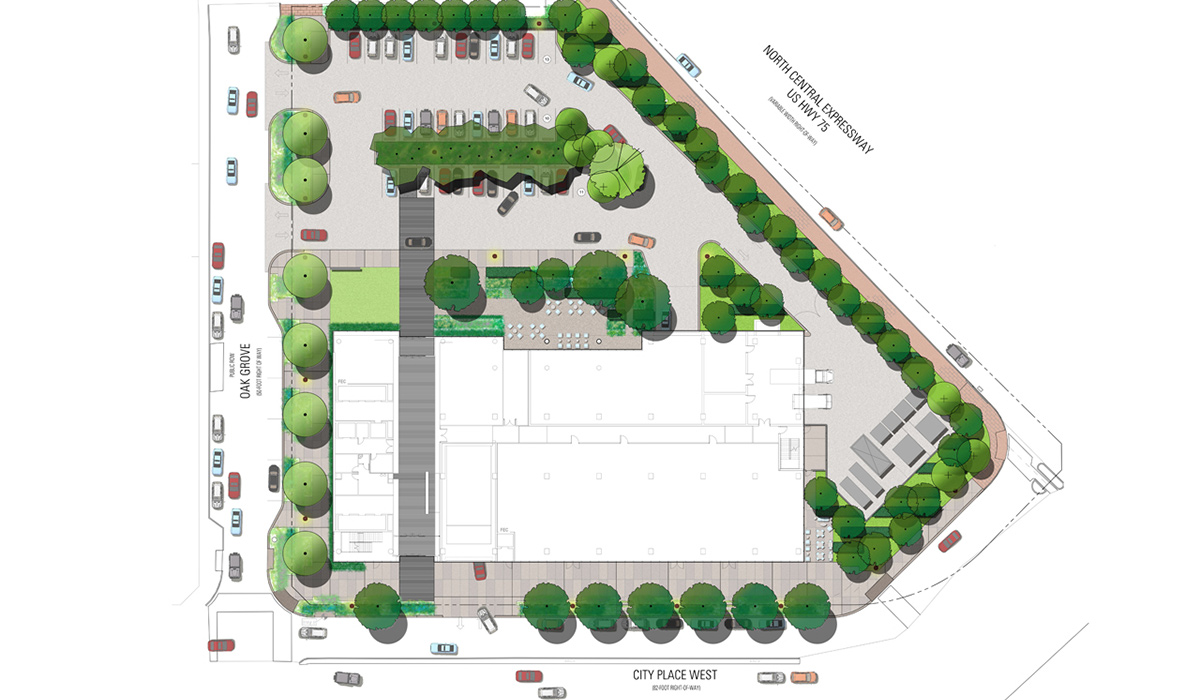The Richards Group
Location: Dallas, Texas
Project Architect: Perkins + Will
The site design reflects the building’s modern sophisticated design character, and creates a comfortable urban streetscape environment along City Place West, where retail and restaurants are planned to extend and capitalize on the vibrant West Village area.
Granite paving is used to emphasize the building’s main streetscape and plaza entrances and ties them together through the building’s main lobby. Large mature trees are used throughout the site, providing shade and human scale to the exterior spaces of the building. Understory plantings include ferns, perennials and evergreens to ensure seasonal variety and interest.
A bioswale is featured as a major design element of the parking plaza, and is planted with a variety of plant materials including shrubs, ground covers, perennials and trees, creating an amenity from what otherwise may have been a parking lot.
Plant materials were carefully chosen for the roof terrace on the building’s 11th floor and include native shrubs, grasses and perennials capable of withstanding this challenging environment.
©2024 TalleyAssociates
©2024 TalleyAssociates
