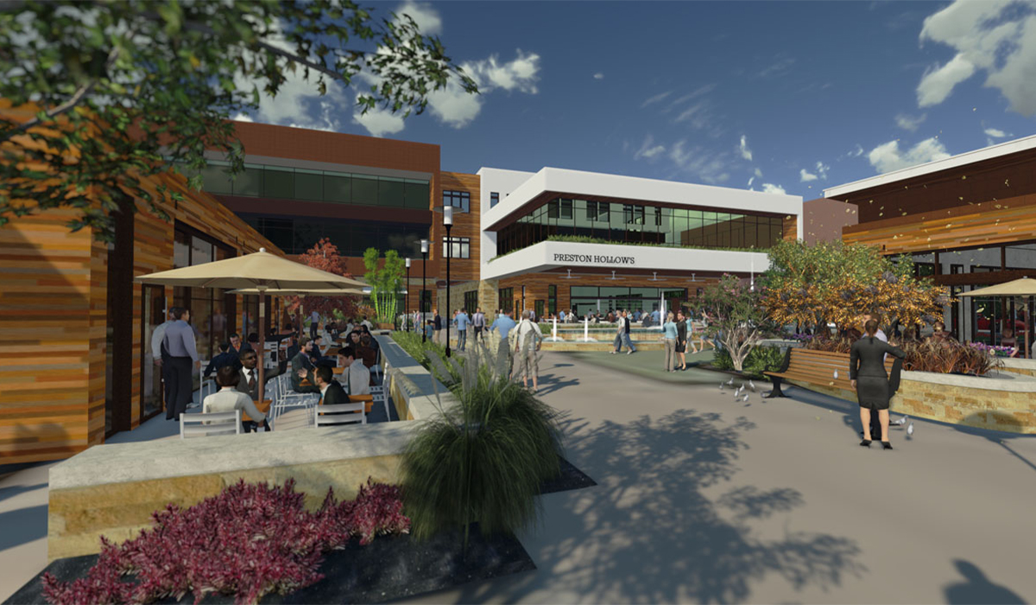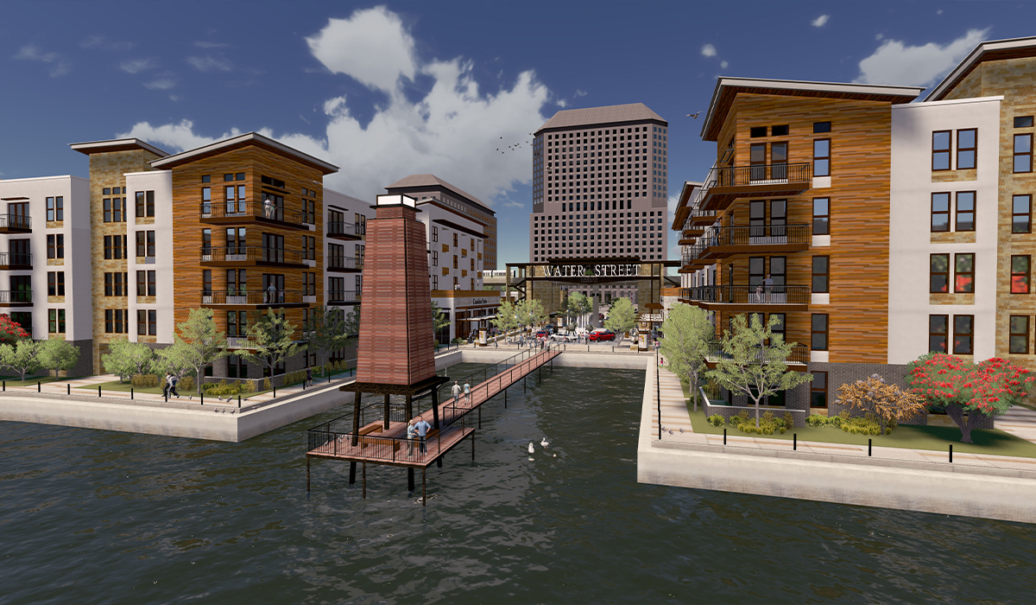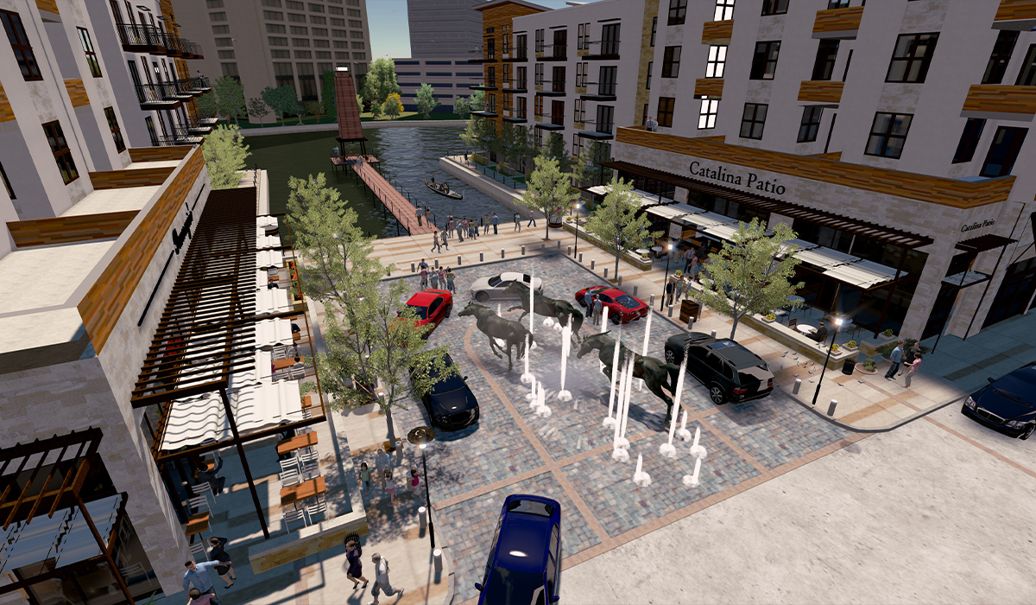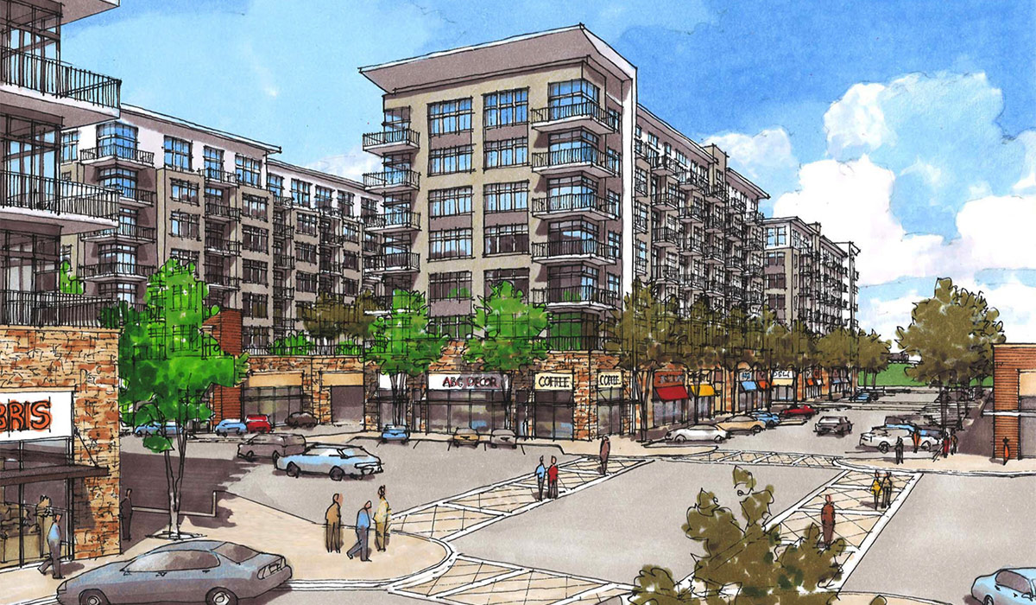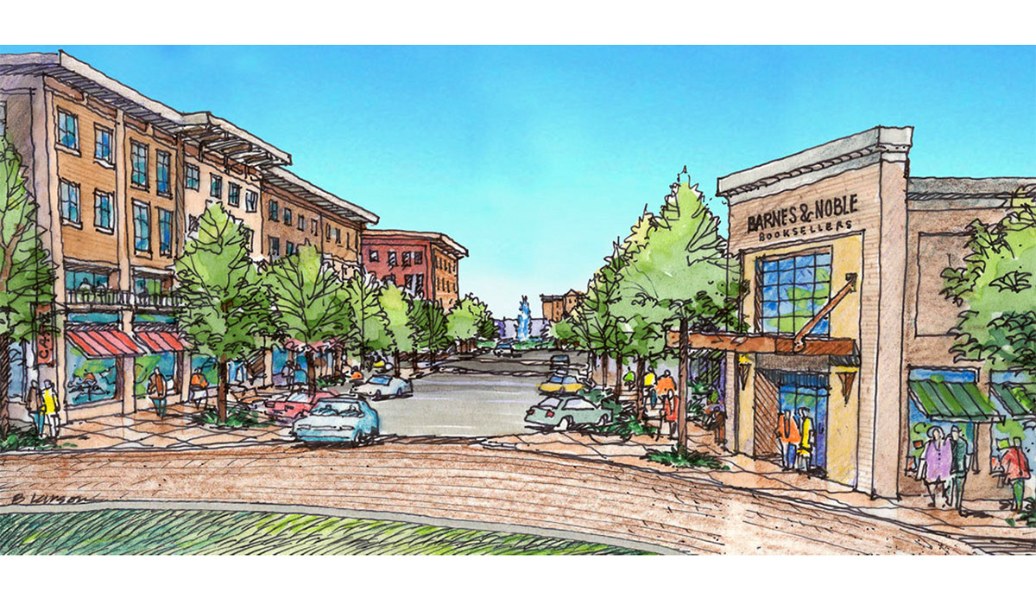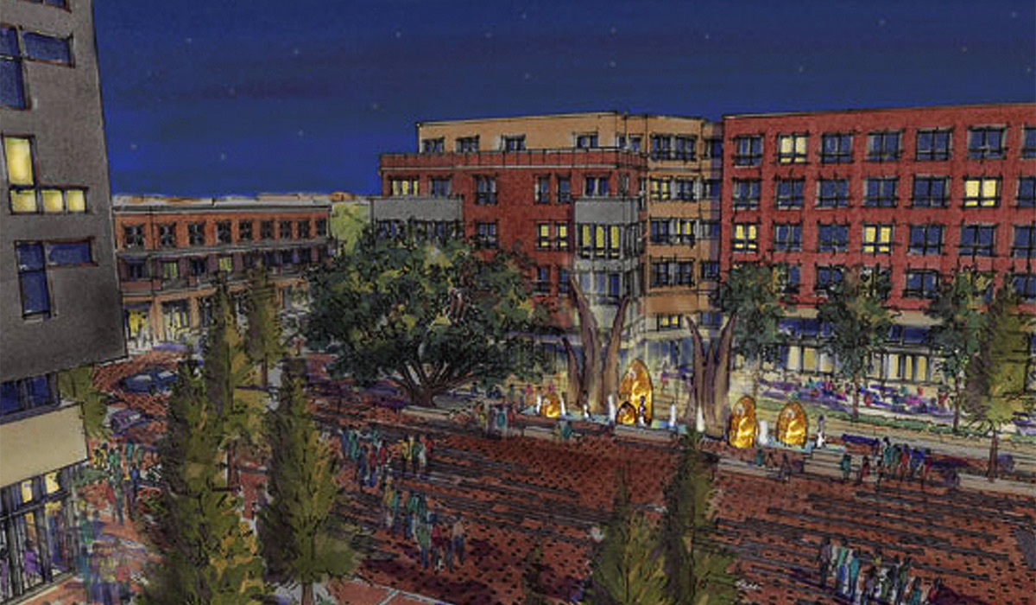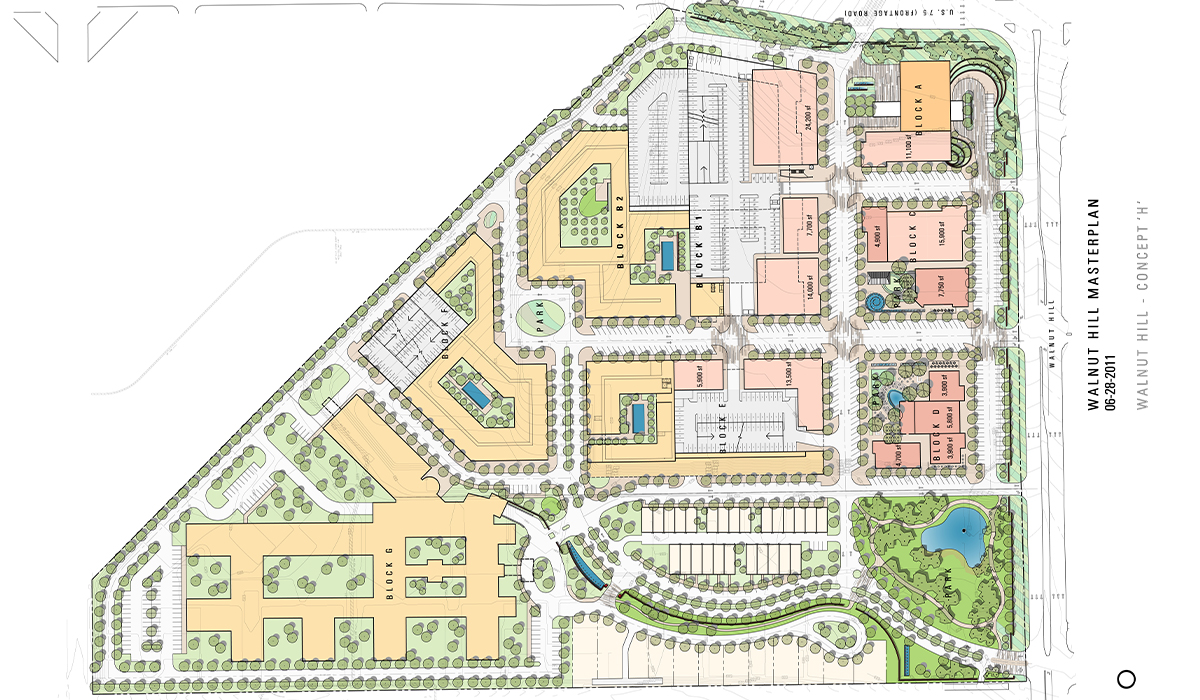Walnut Hill Development
Location: Dallas, Texas
Size: 42 Acres
Project Architect: WDG Architects
Talley Associates was retained to provide master planning and site design services for the much anticipated mixed-use development at Walnut Hill and Central Expressway. This re-development project includes 1,200 residential units, 80,000 SF of retail, 25,000 SF of restaurant, and 155,000 SF of office on 42 acres adjacent to the Central Expressway corridor. Key components of the masterplan are walkable blocks defined by a street grid with urban pedestrian streetscape which link the residential blocks with both open space areas and the retail/restaurant/office core and plaza spaces. The locations of both street and structured parking are carefully located to allow for efficient and convenient parking and circulation of the various user types throughout the project. Additionally, the masterplan responds to existing site topography through thoughtful site and architectural integration – taking advantage of site opportunities for building floor steps and garage structure entries.
For this project, Talley was charged with developing multiple masterplan options based on various programs. The new program and masterplan require a revision to the current Planned Development zoning.
©2025 TalleyAssociates
©2025 TalleyAssociates
