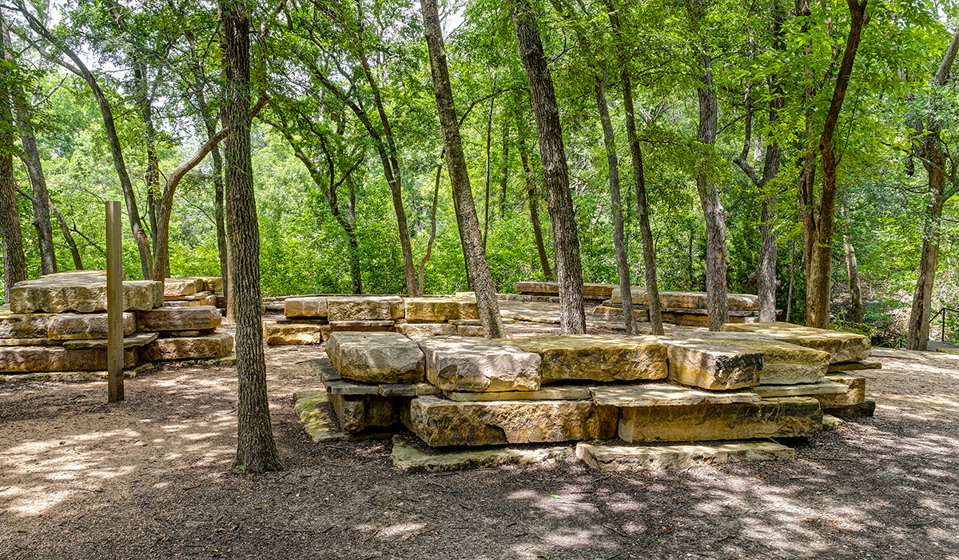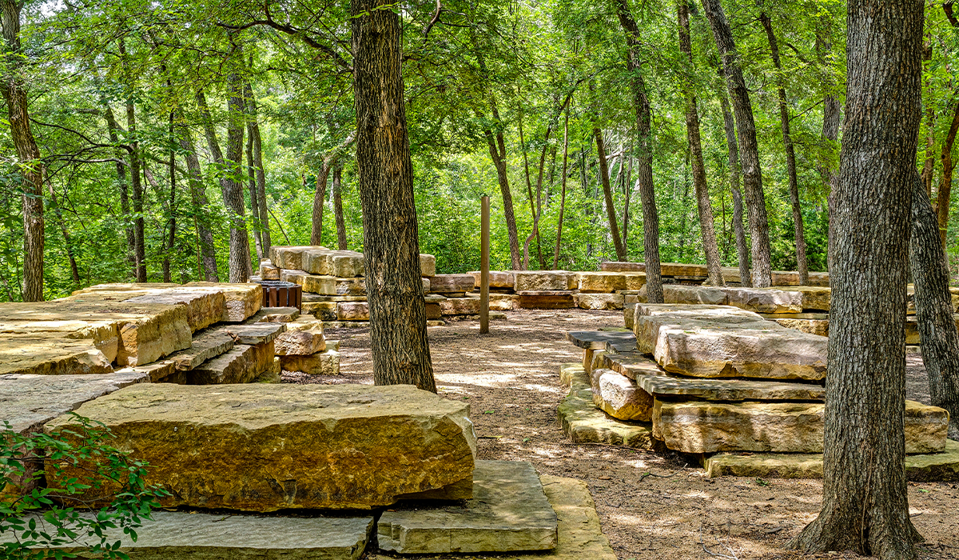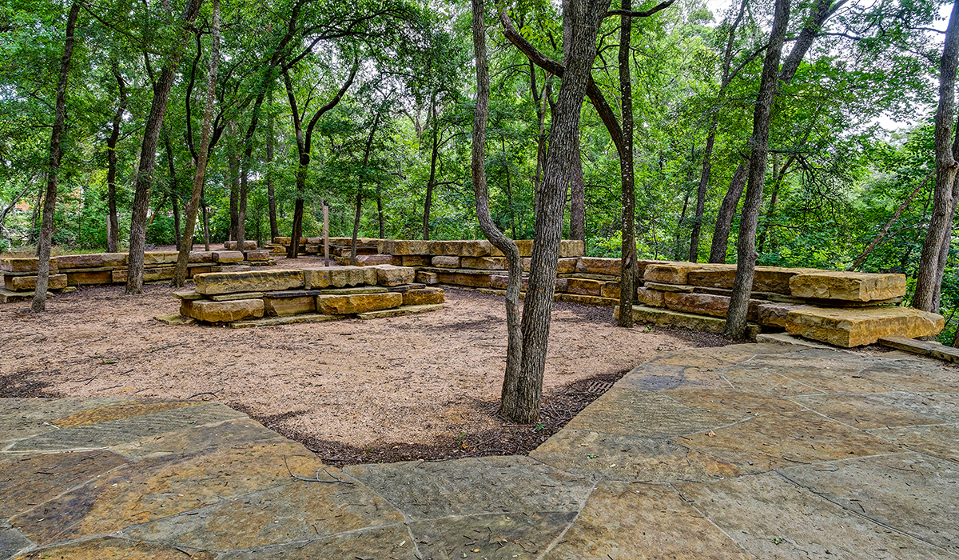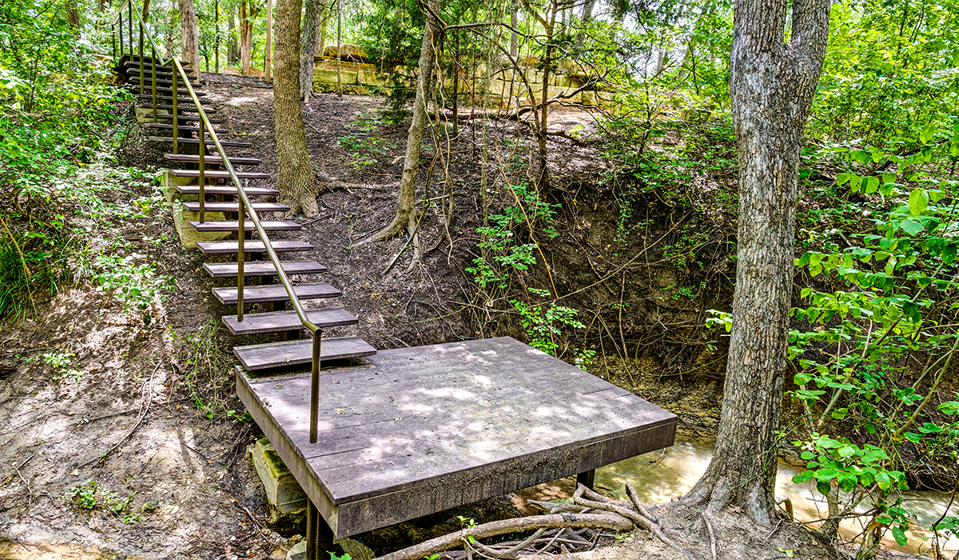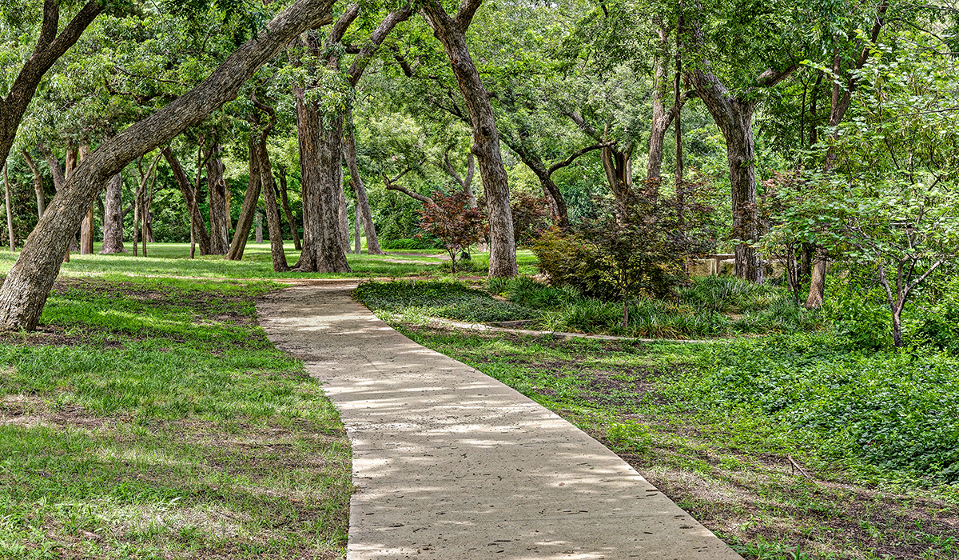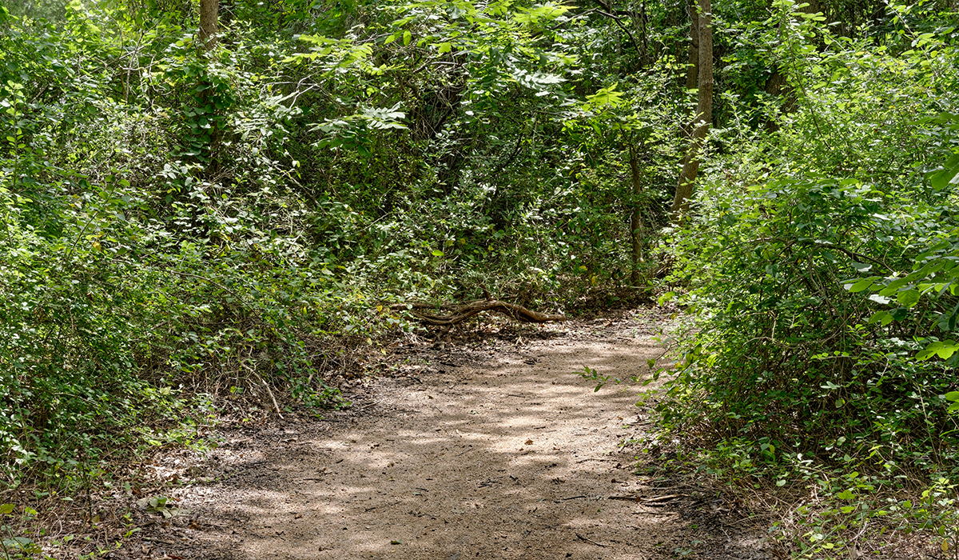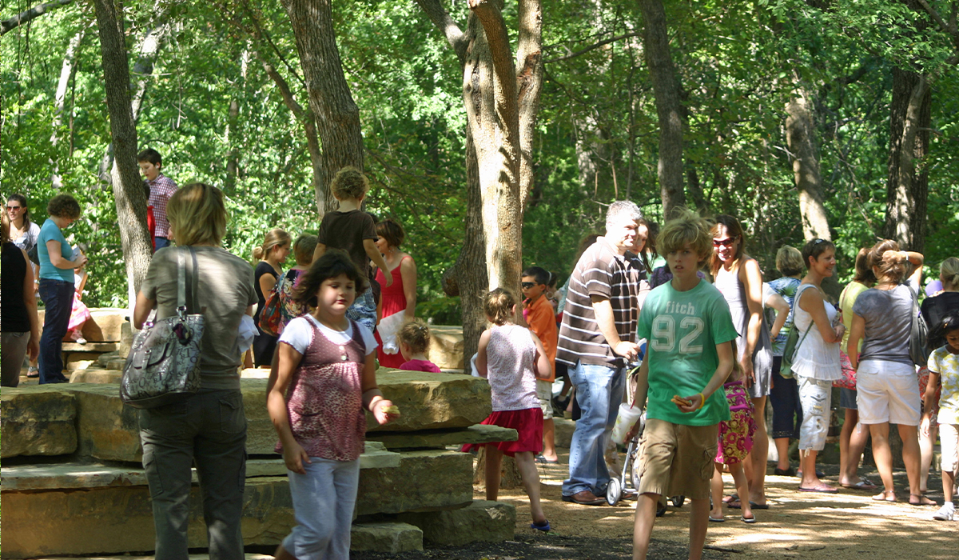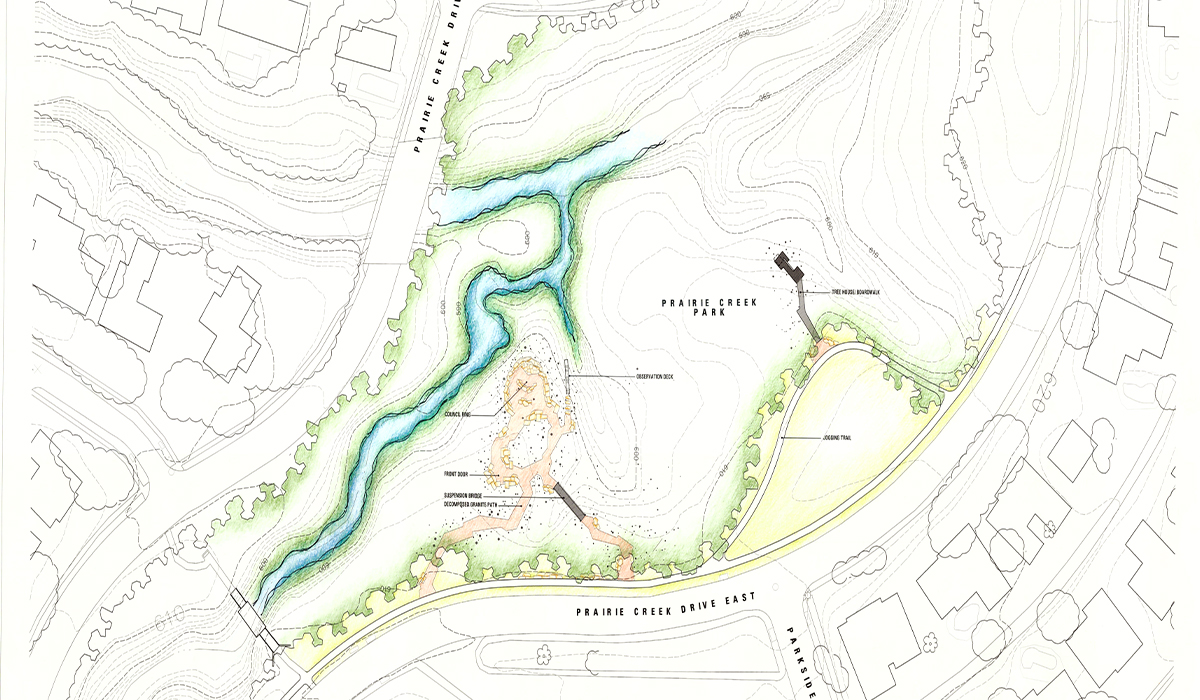Discovery Point at Prairie Creek Park
Location: Richardson, Texas
Discovery Point is one of several activity nodes in the larger master plan for Richardson’s Prairie Creek Park. This space’s distinction in comparison to other projects planned for the park is its relationship to the immediate context and to several organizations that were deeply invested in seeing its successful completion. The Discovery Point property borders the Prairie Creek Elementary School and therefore has the opportunity to be an extension of the school in the form of outdoor classroom space. Talley Associates joined with a committee of local garden clubs, the neighborhood HOA, and representatives from three elementary schools to create a design that would include: (1) an outdoor classroom and stage area, (2) improved pathways, and (3) a “nature stair” leading to an overlook platform with a clear view of Prairie Creek. In addition to designing and overseeing construction, Talley was instrumental in facilitating the committee’s process of determining the park’s program.
The design of Discovery Point at Prairie Creek Park consists of three main features; a council ring gathering space, a nature stair, and an observation deck. A decomposed granite trail through the existing native trees allows access to these features. The project also includes slope stabilization of an existing storm drain outflow and accessibility improvements to existing walks. The council ring is composed of large leuders limestone slab blocks and Oklahoma sandstone paving. Adjacent to the council ring is a 40’ long nature stair composed of decking, a steel handrail, and steel posts in concrete footings. An observation deck and trellis provide sheltered views of the densely wooded parkland.
©2025 TalleyAssociates
©2025 TalleyAssociates
