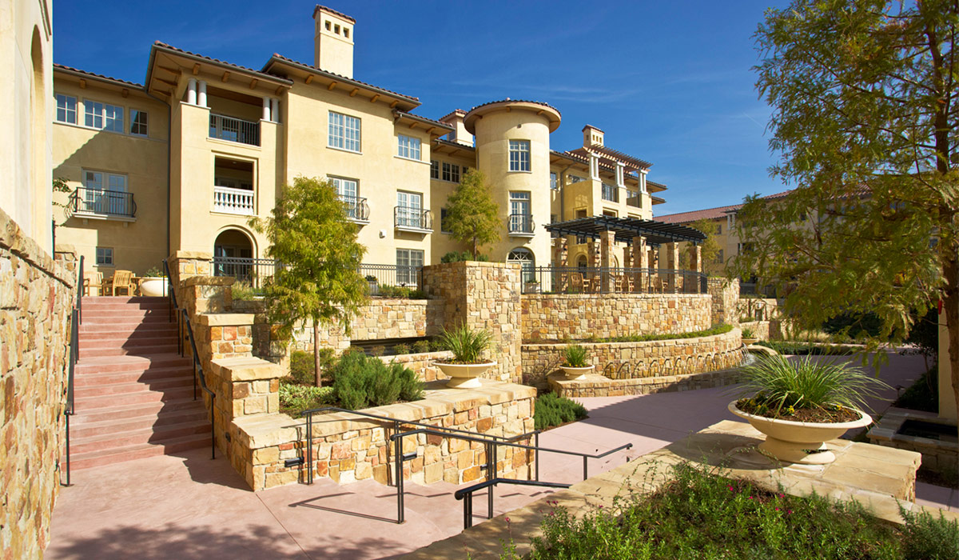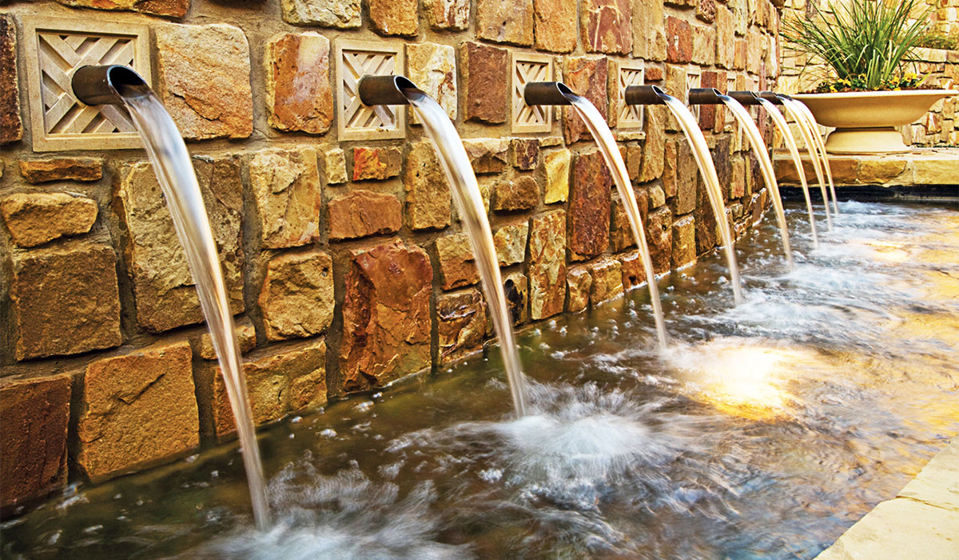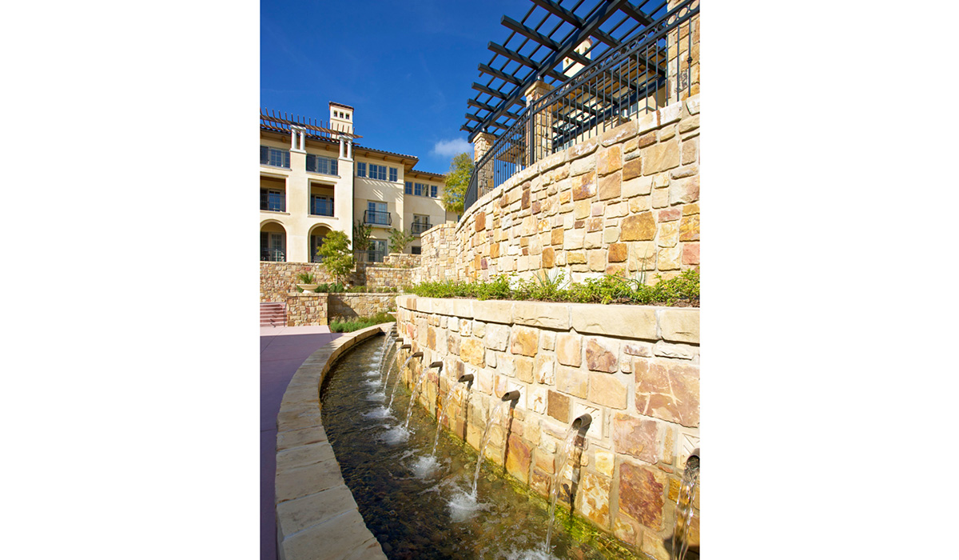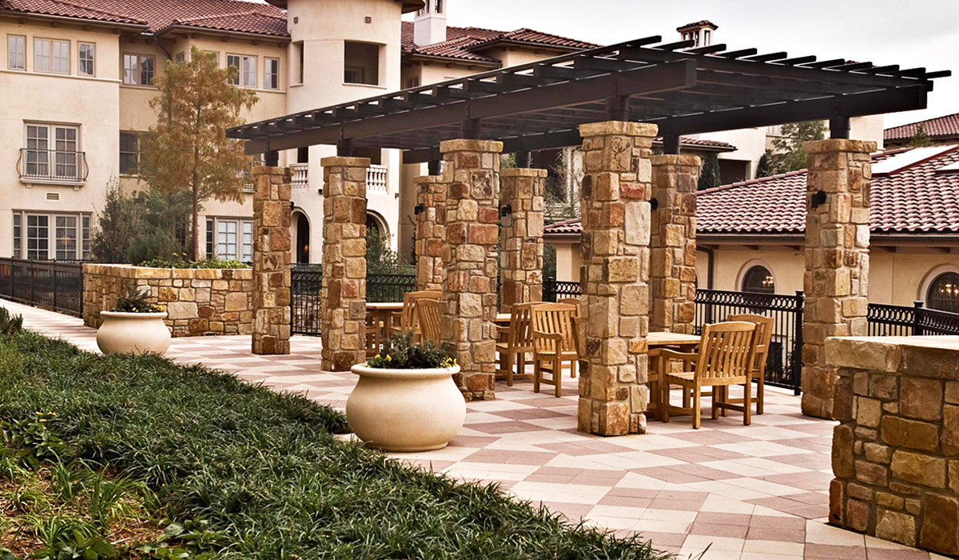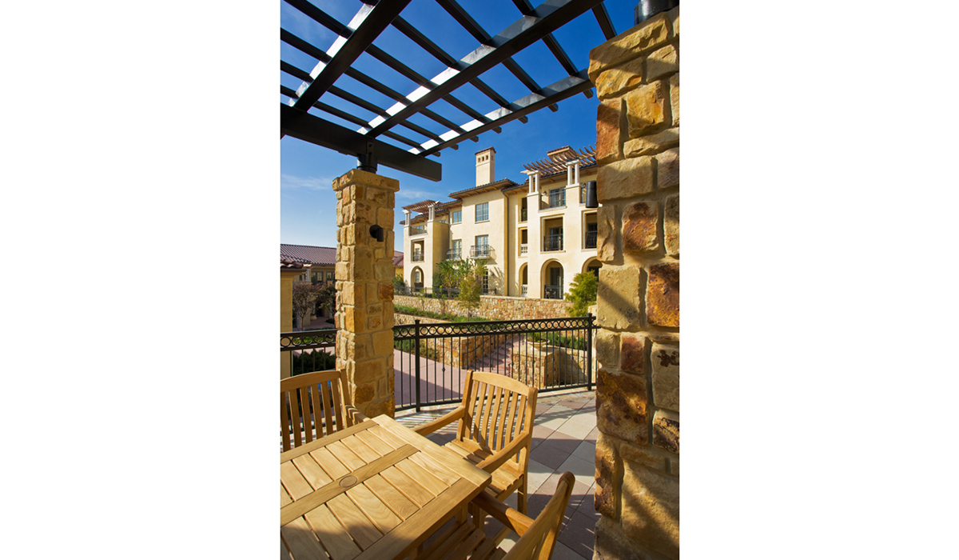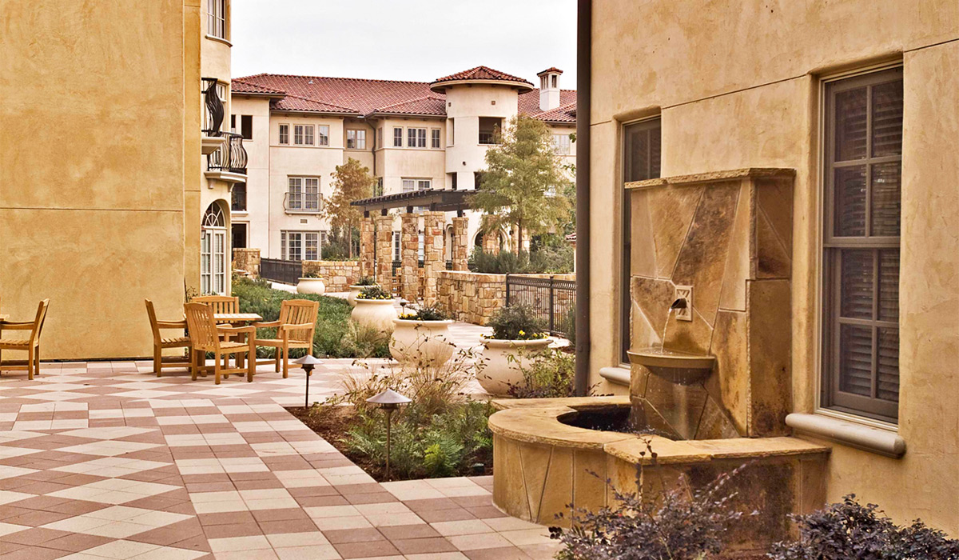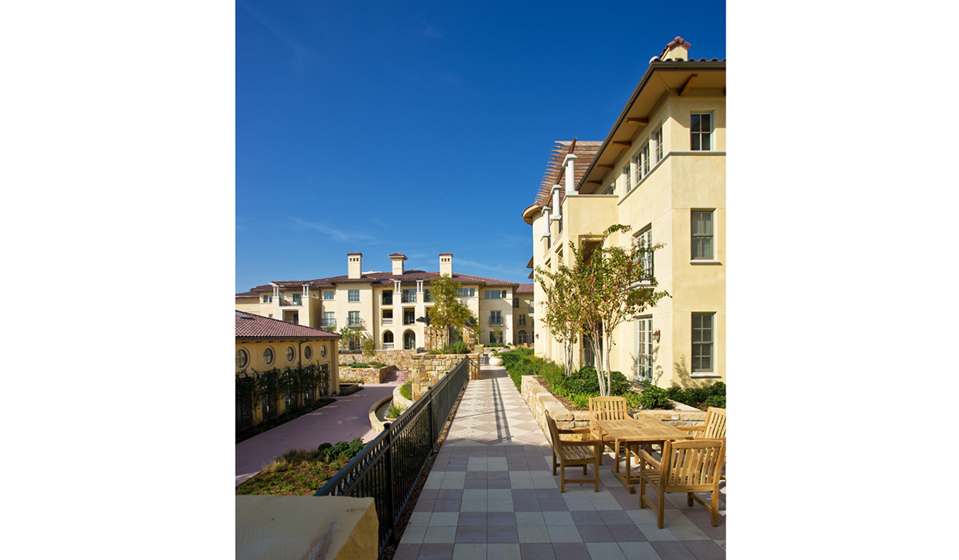Edgemere Phase II
Location: Dallas, Texas
Size: 16 Acres
Project Architect: Three Architecture
Edgemere is a five star Continuing Care Retirement Community, located on a 16 acre site in the prestigious Preston Hollow neighborhood of Dallas. Talley Associates was challenged to create a design solution that exceeded the already high quality of the first phase, and succeeded. Edgemere had already established itself as a premier development of its product type, and had also established a strong architectural vernacular and image, that the landscape architect complemented without lavish duplication of what had been created before. The design of the garden terrace, built on the roof of the parking garage, features a trellis-covered seating area overlooking the pool house courtyard below. The garden terrace presented an interesting design challenge that the landscape architect solved by creating a design that does not “feel” like a rooftop garden. The pool house courtyard fountain, strategically located to enhance views from the pool house, cleverly conceals the south wall of the Phase II parking garage and adds sound and light to animate the courtyard.
Phase II won the 2009 Golden Trowel Award for Hardscape and Landscape from the United Masonry Contractors Association.
©2025 TalleyAssociates
©2025 TalleyAssociates
