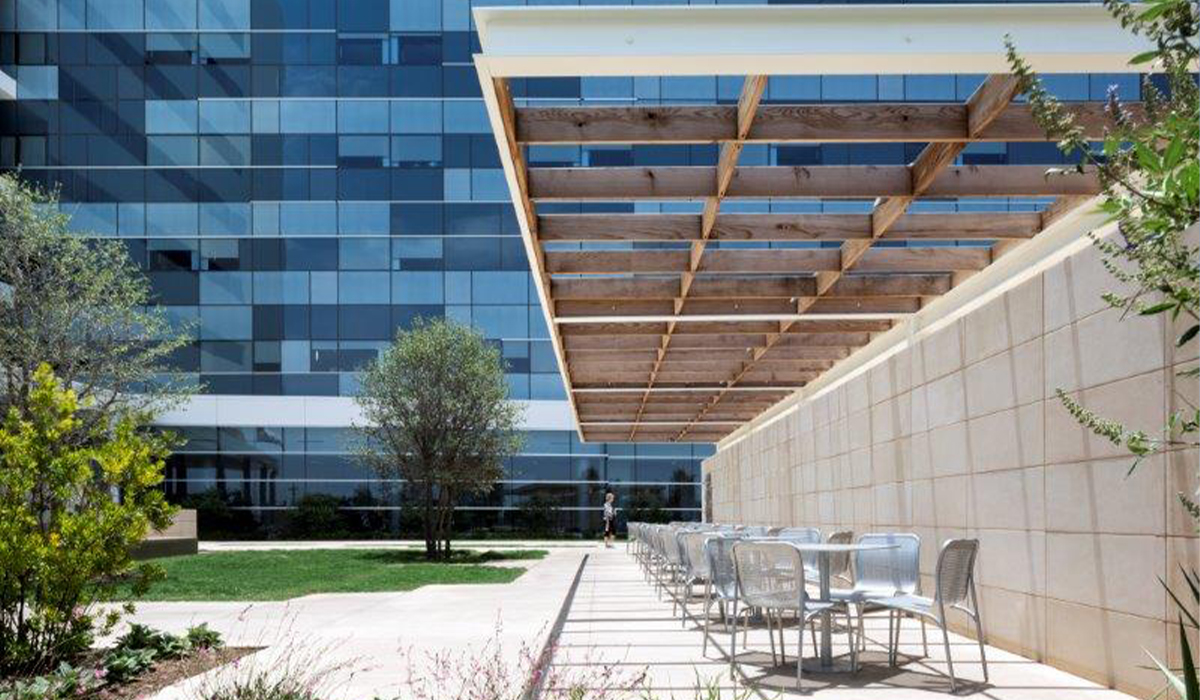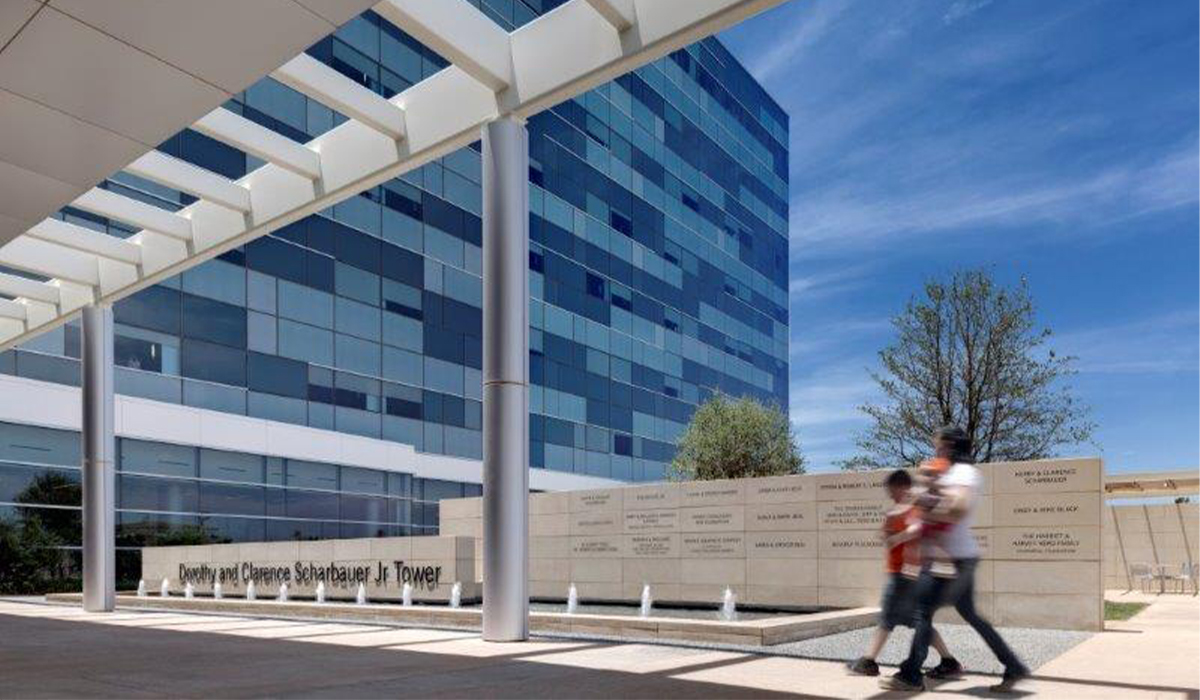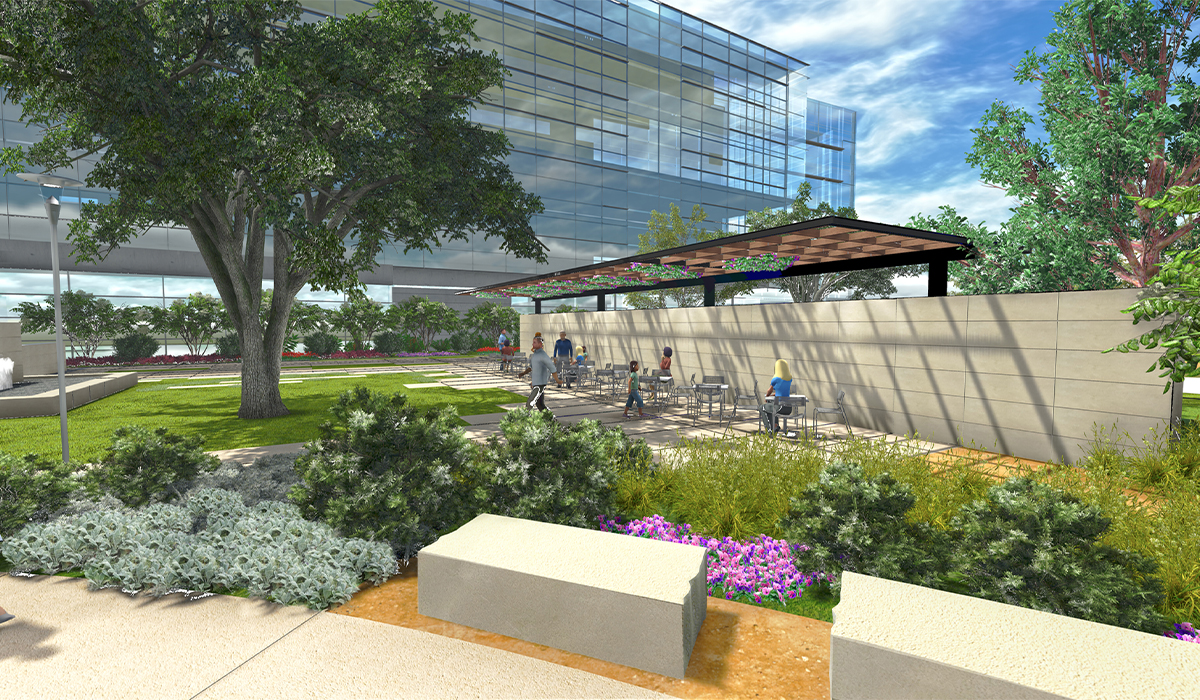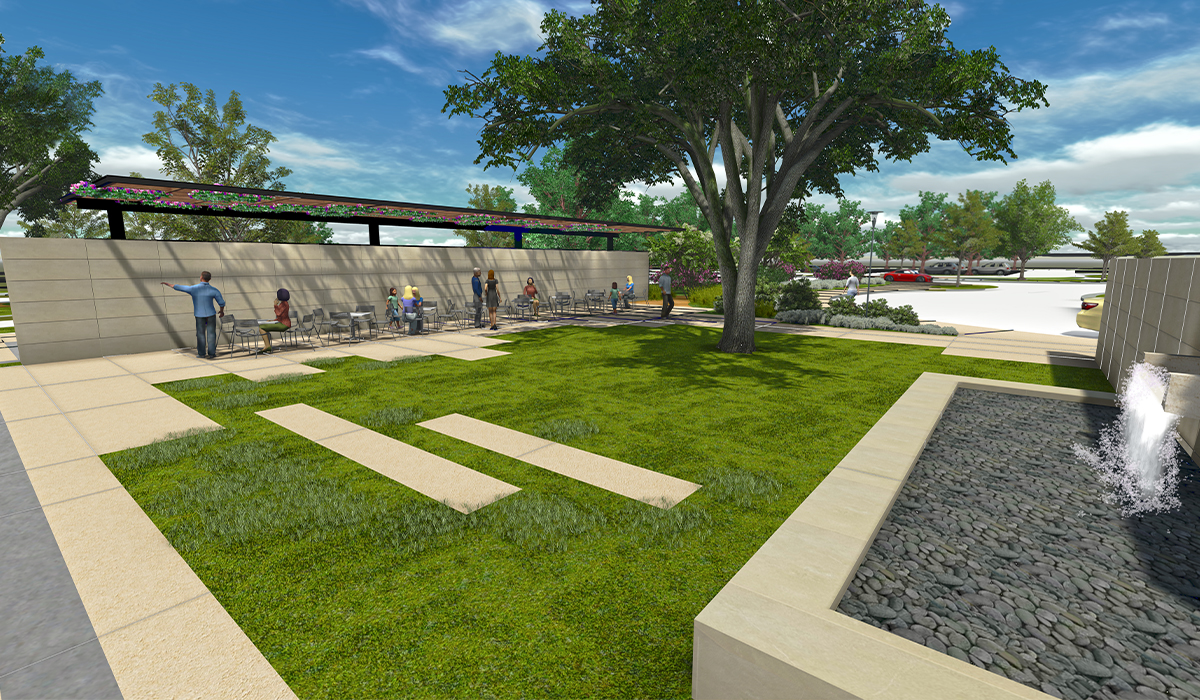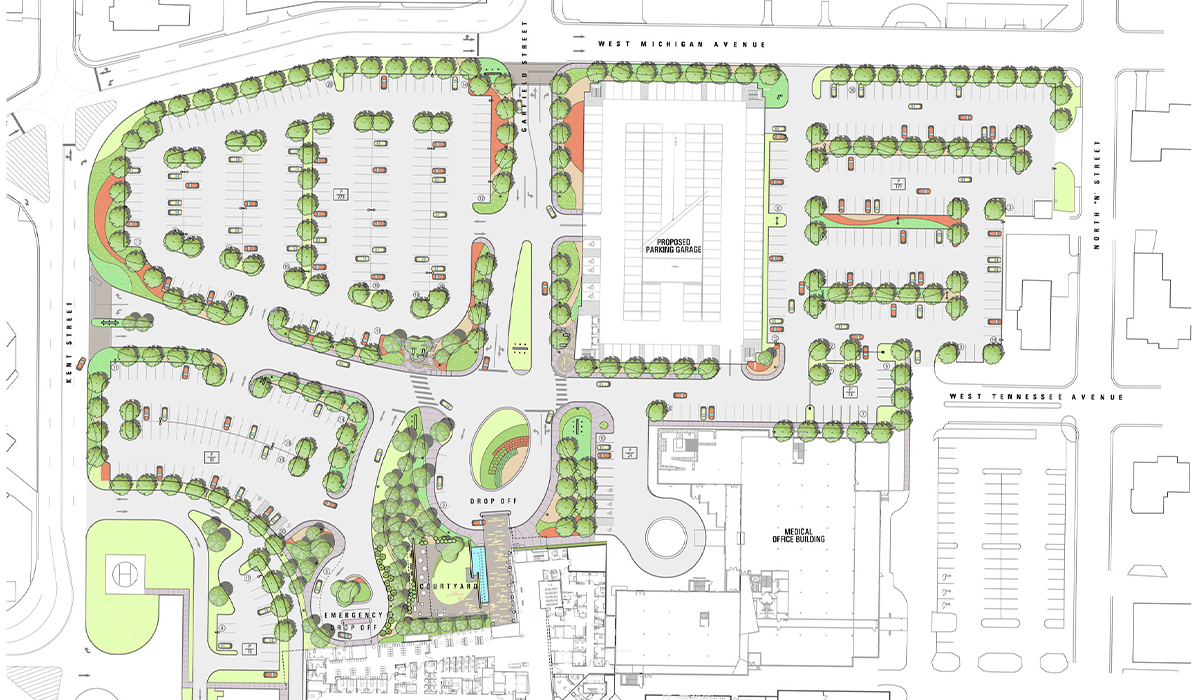Midland Memorial Hospital
Location: Midland, Texas
Project Architect: Perkins + Will
Talley Associates provided site design and landscape architectural services for the Midland Memorial Hospital in Midland, Texas. The project consisted of a major renovation and expansion of the hospital, featuring a new 8-story bed tower. This project is LEED certified, having an overall budget of approximately $90 million.
A major goal of the site design was to reinforce the identity of the hospital and clearly define its campus. Surrounding city streets and re-routed to prevent unwanted traffic within the hospital campus. The site design also created a strong identity image for the hospital that reinforces the classic modernist architectural elements of the new building. Clearly defined entry zones and drop- offs, parking facilities, and clear circulation patterns for emergency vehicles, patients and visitors and pedestrians were developed in the plan.
A healing garden near the new main pedestrian entrance to the hospital provides a trellis-shaded seating area in a peaceful, contemplative setting sheltered and enclosed by a linear fountain wall. The fountain wall creates separation from busier pedestrian areas, accented by the sound of water. Along the main hospital entry side of the fountain wall, a series of small fountain jets animate the walkway to the main entry.
©2025 TalleyAssociates
©2025 TalleyAssociates
