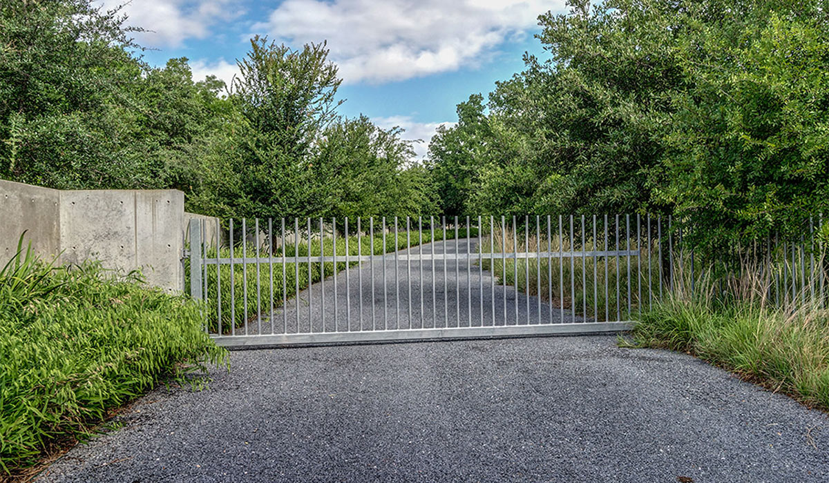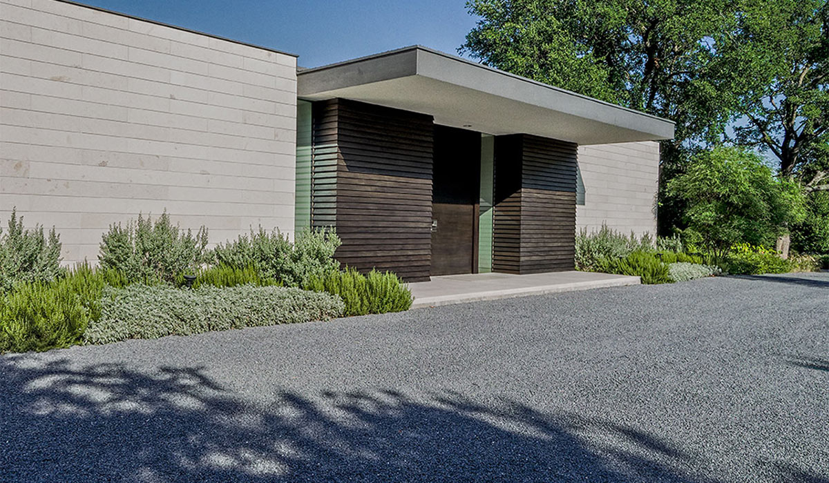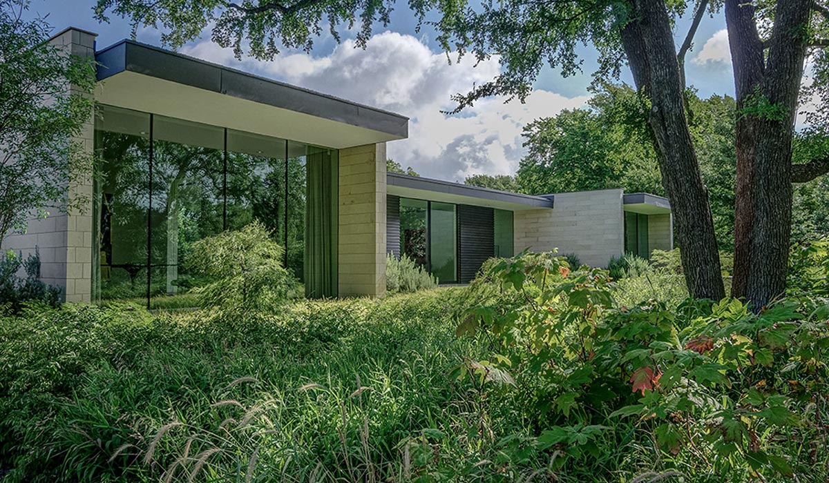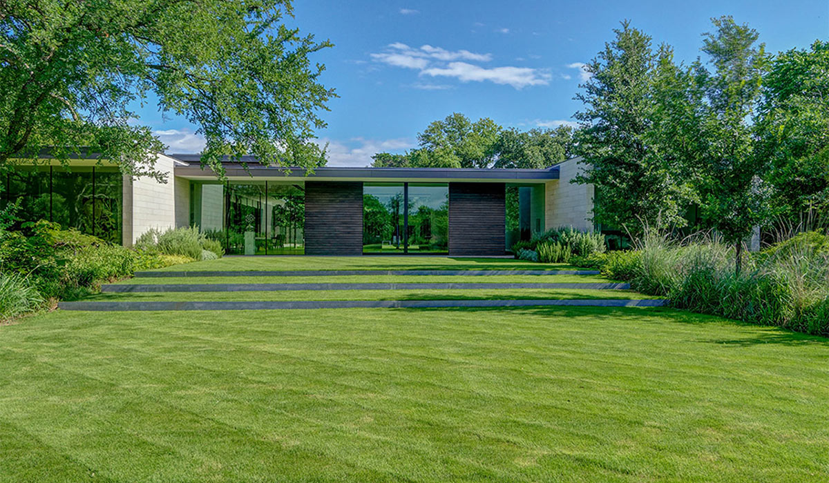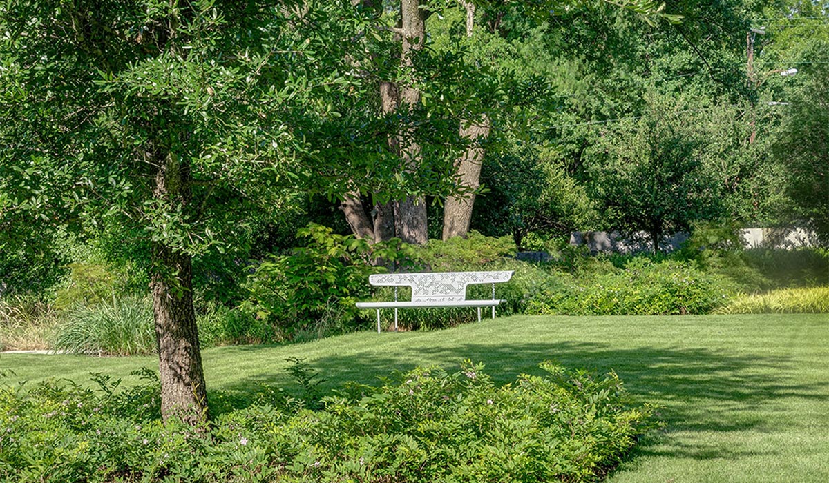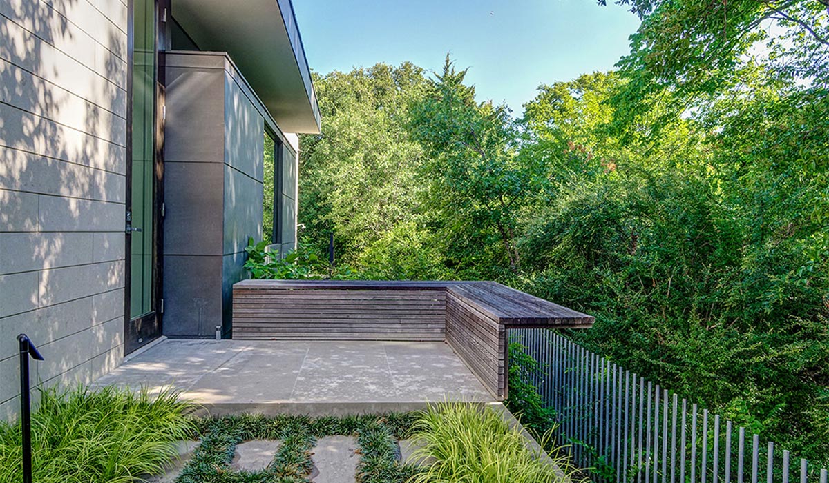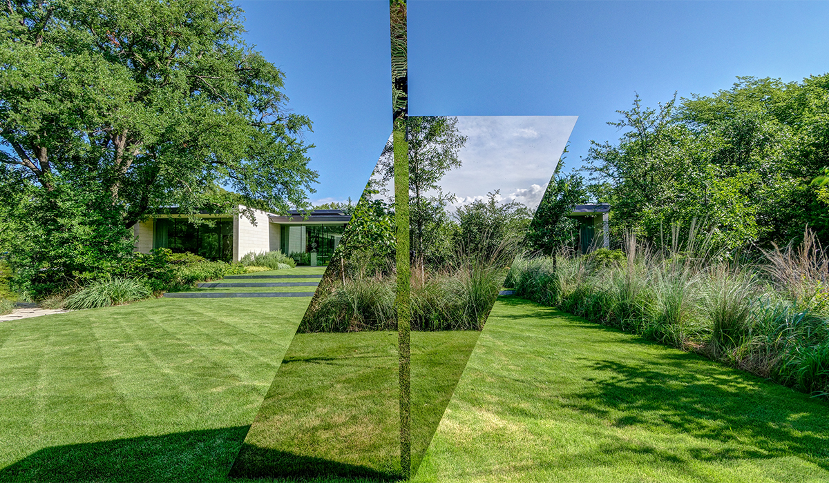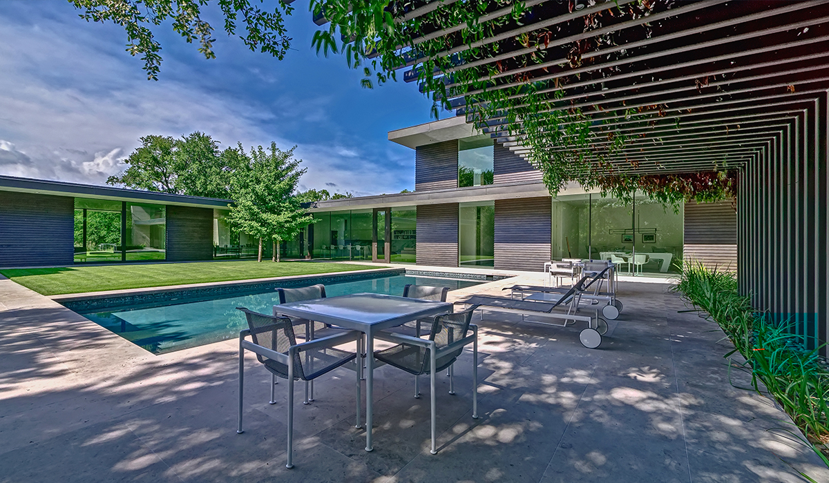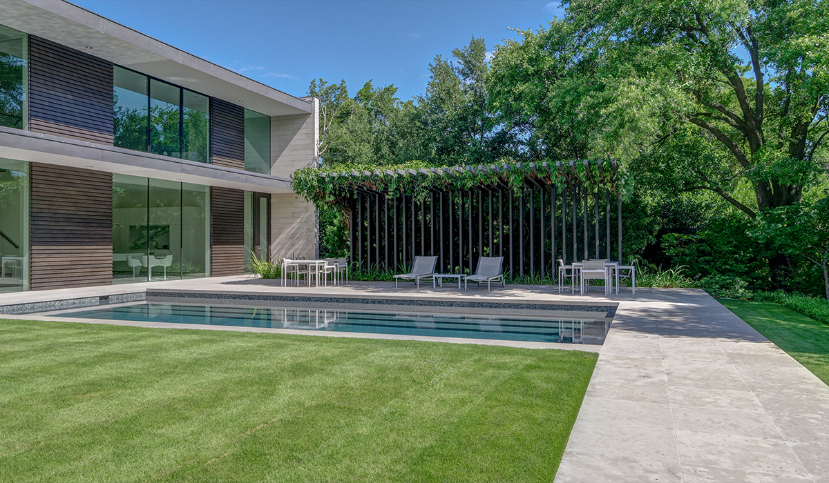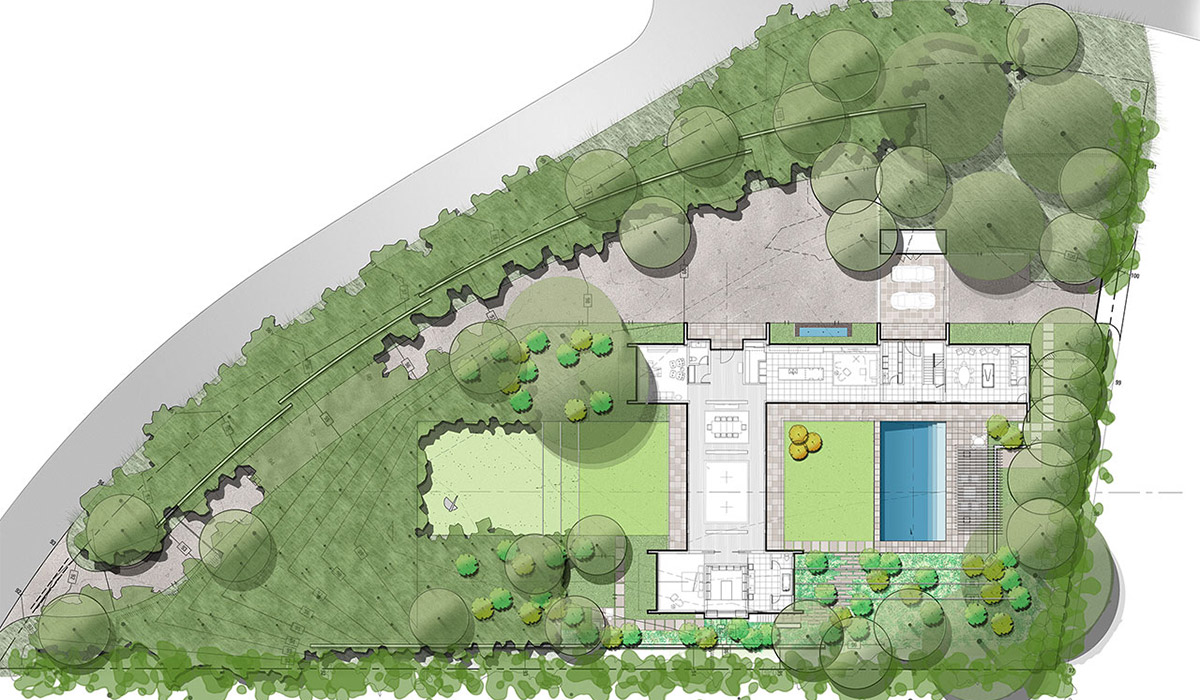Preston Hollow Residence
Location: Dallas, Texas
Project Architect: Bodron + Fruit
Instead of creating the standard home sequence of a front door approach, the design team envisioned a sequence of events where portions of the home are revealed one area at a time. The approach from the street to the arrival court is intentionally long, so the house feels private and removed from it’s surroundings. Charcoal grey crushed granite used in lieu of concrete helps soften the arrival sequence and emphasize the natural setting.
While the front façade is seemingly solid, activity areas within the house were developed as a cohesive experience from the inside-out, with large doors from the primary living area that open to engage the event lawn on one side of the house and the pool on the other. Where expansive areas of transparency face the public side of the property, the team took advantage of sloping grades to elevate the house from roadways below – giving ample privacy from a sight line perspective.
Overall, the site incorporates a delicate balance of ordered versus organic expression. The landscape vacillates between highly structured outdoor areas adjacent to the residence and the rough, nature setting of the site and creek edges.
©2025 TalleyAssociates
©2025 TalleyAssociates
