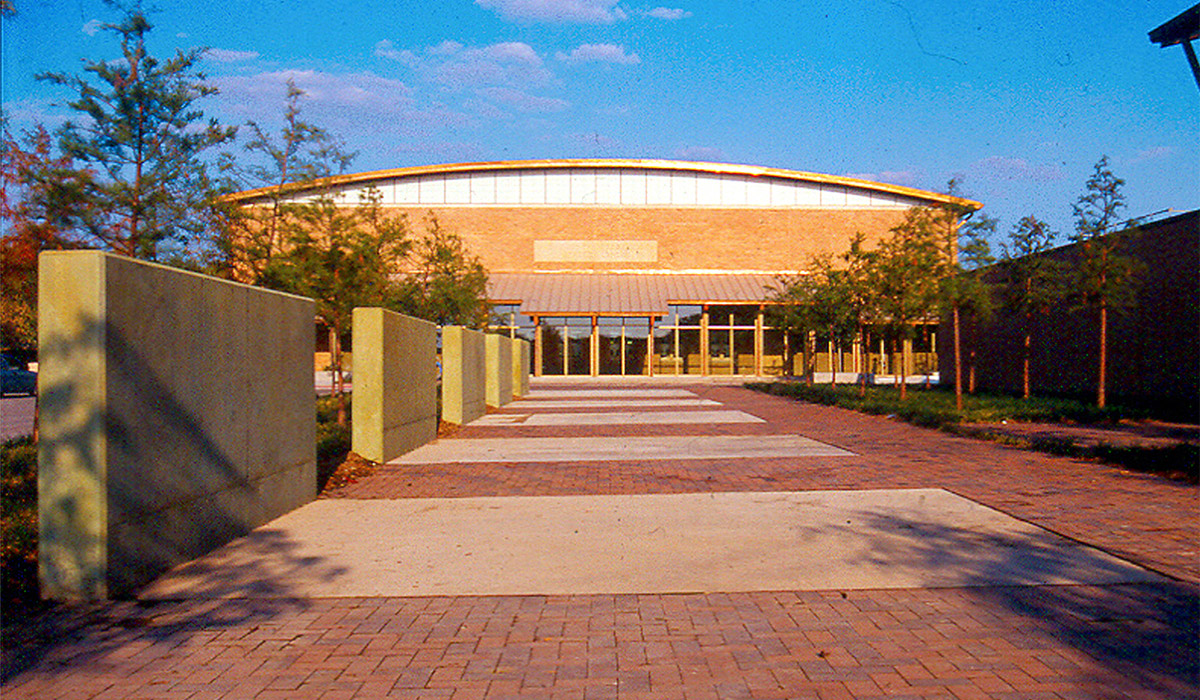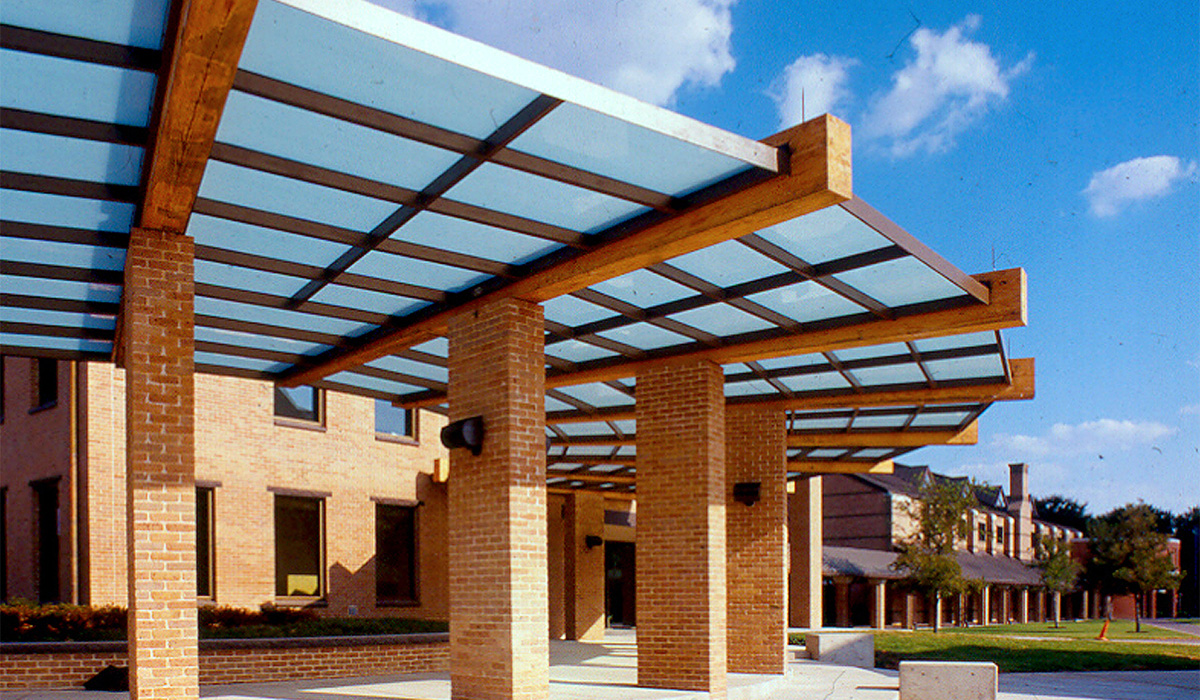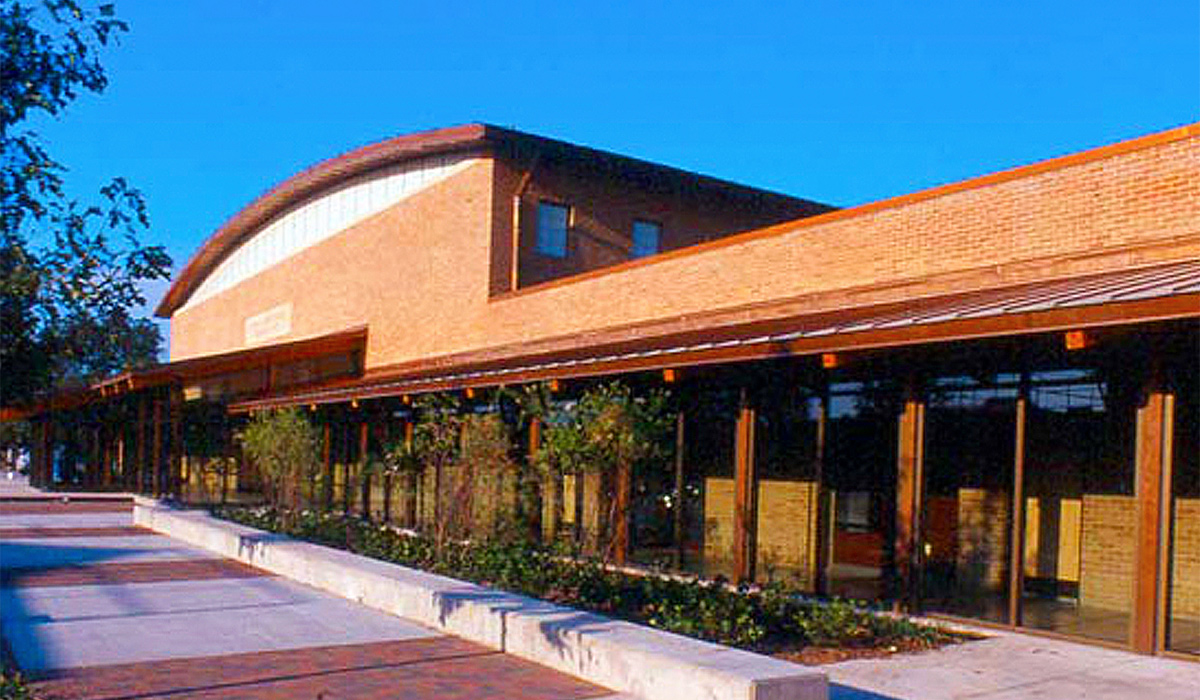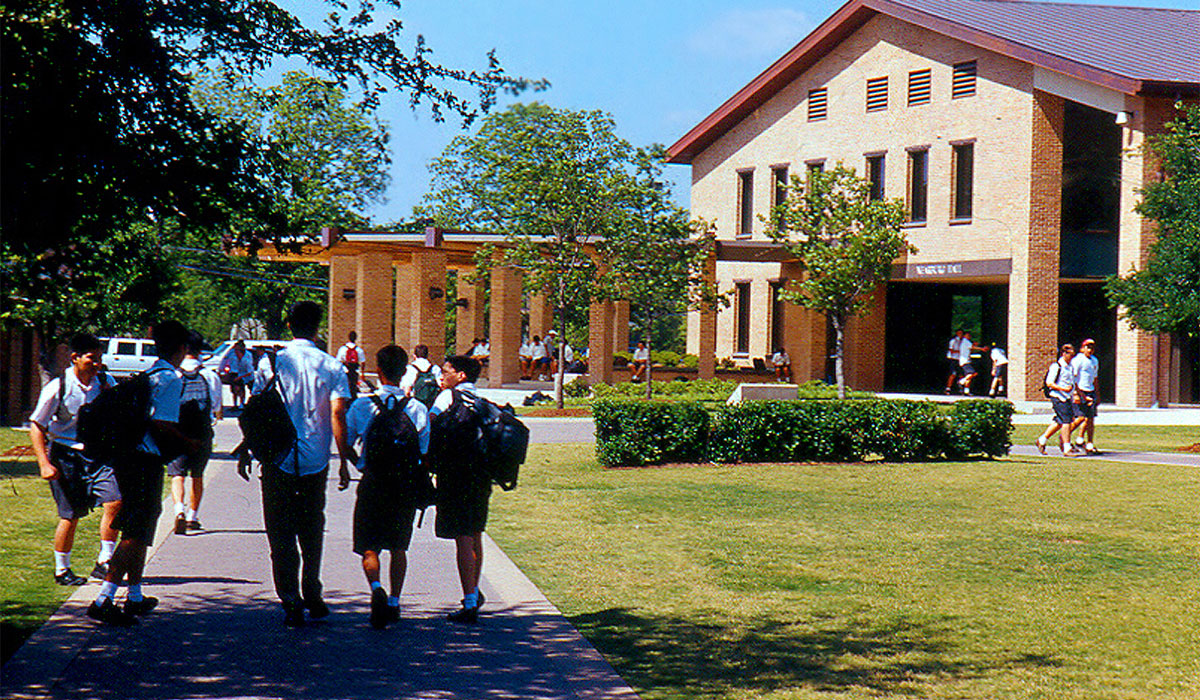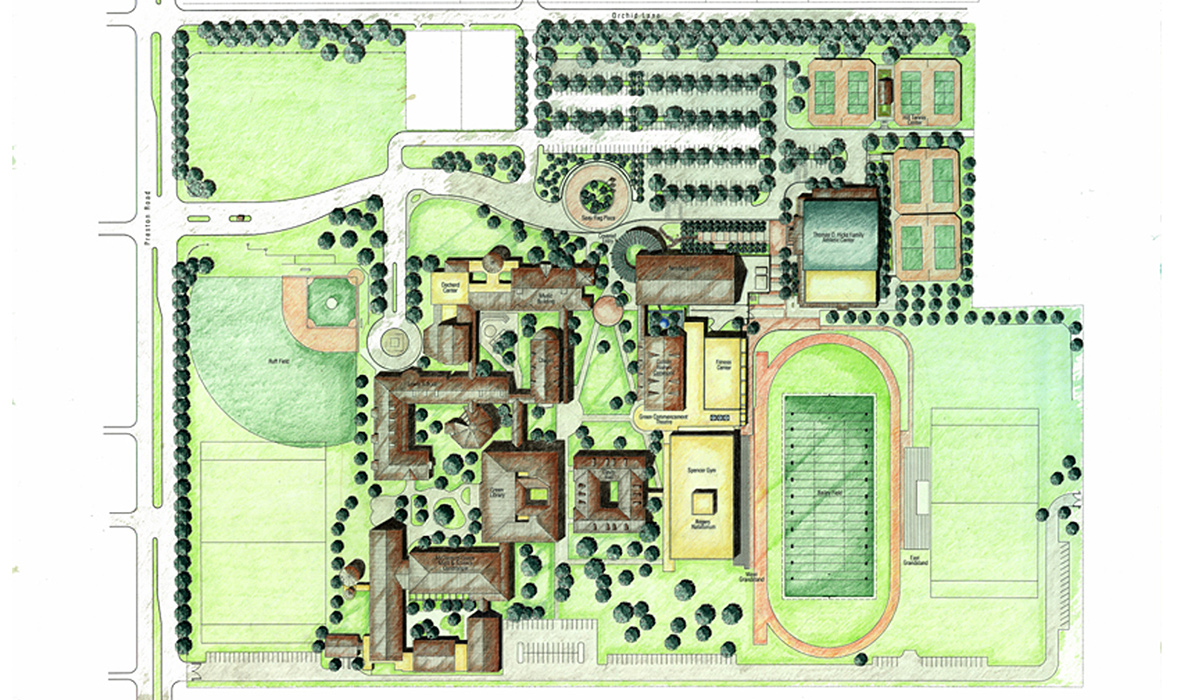St. Mark’s School
Location: Dallas, Texas
Project Architect: Cunningham Architects
With the acquisition of land, the vision for the master plan of St. Mark’s School was to provide connectivity to the North side of the campus and clearly define a sense of arrival. The design of a central round-about plaza and moving the Administration building to the primary entrance achieve this clear sense of entry. Talley Associates provided complete zoning, site planning, design, and landscape architectural services for the campus as part of an ambitious building program. This program includes a new gymnasium, a new administration building, and extensive site improvements to the sports fields.
A circular drop off area is designed as a plaza, oriented toward the administration building. A second pedestrian plaza, featuring bands of pavers, sandblasted concrete, and bosques of pond cypress trees links the administration building with the gymnasium through a courtyard. The success of the campus design is the connectivity of buildings with great outdoor courtyard spaces and gathering areas.
©2025 TalleyAssociates
©2025 TalleyAssociates
