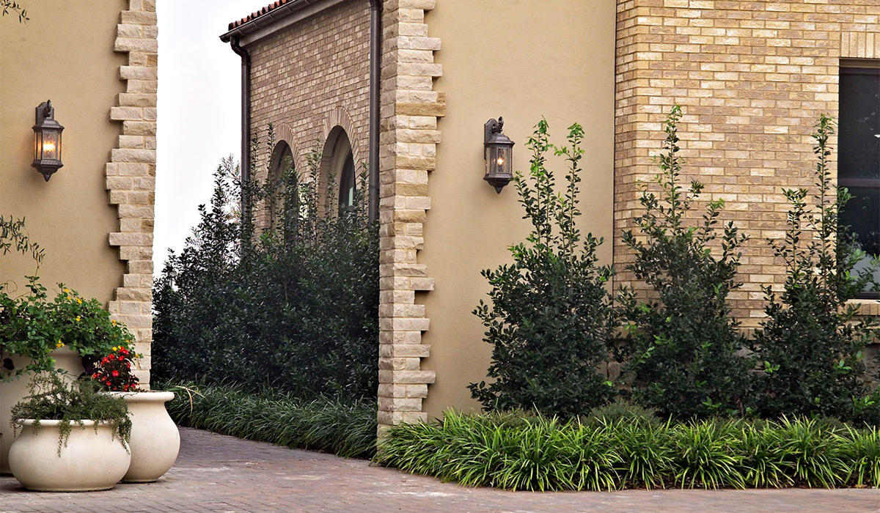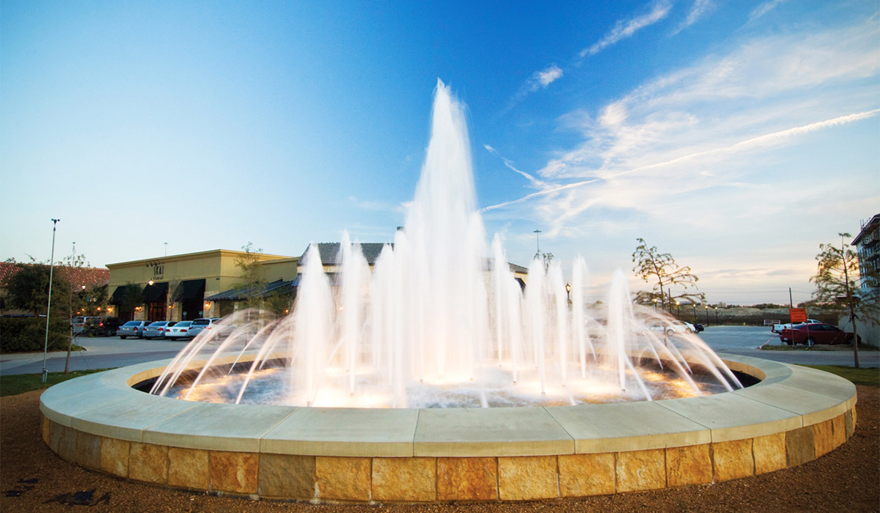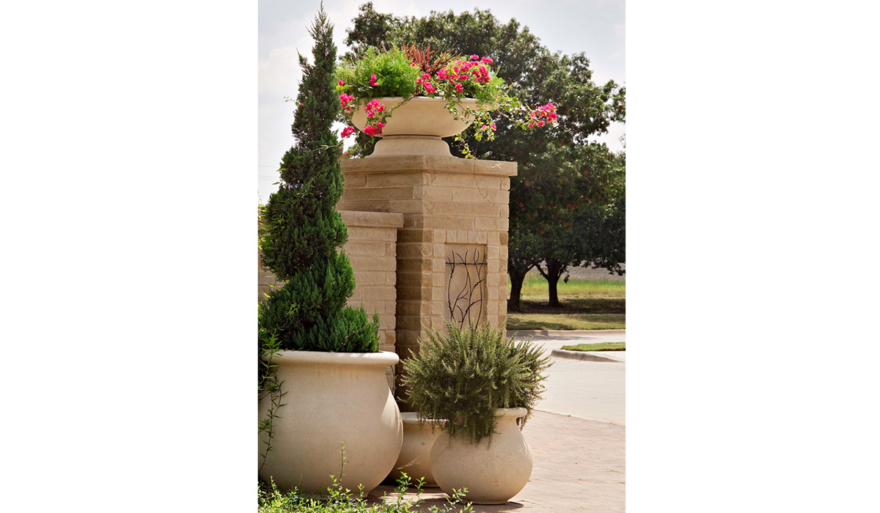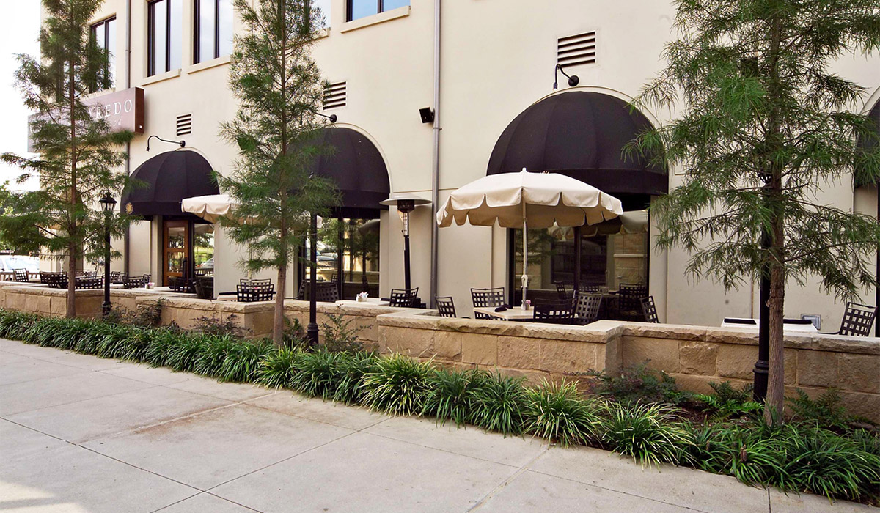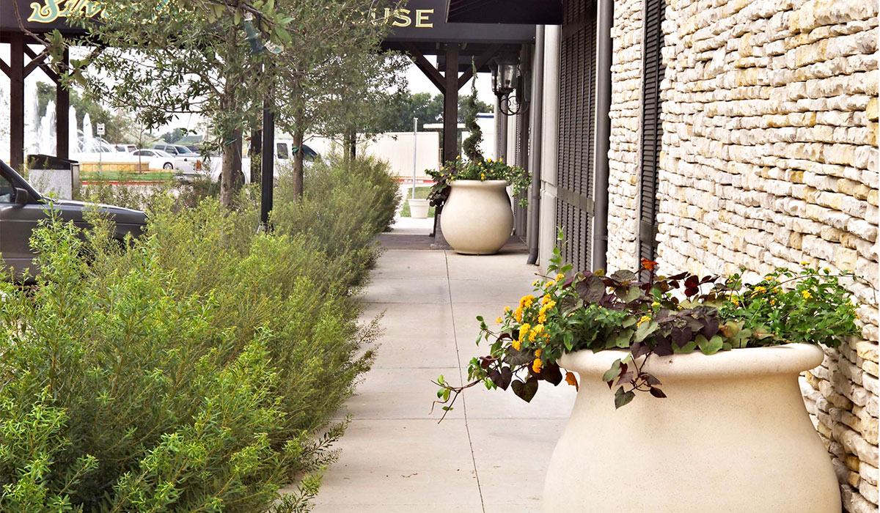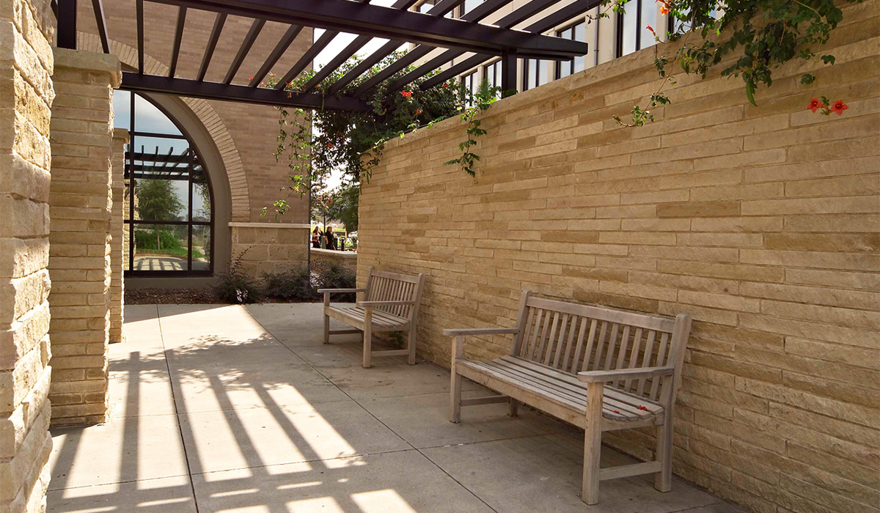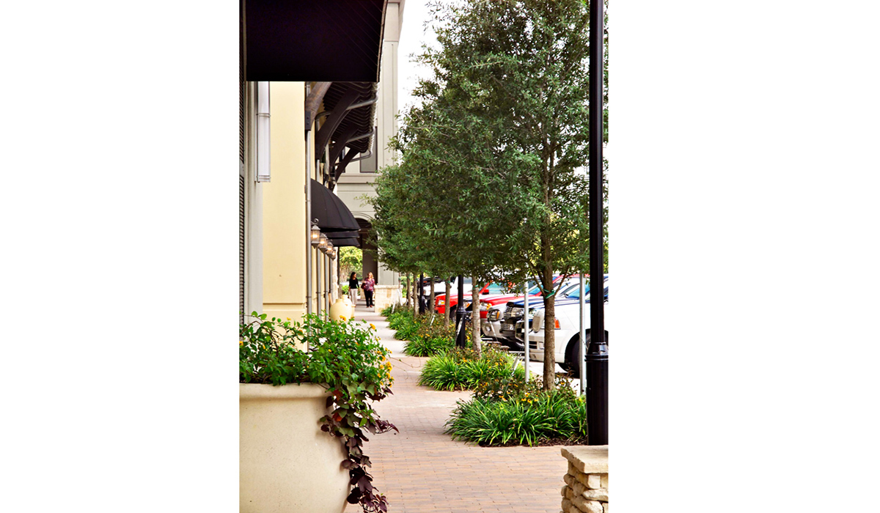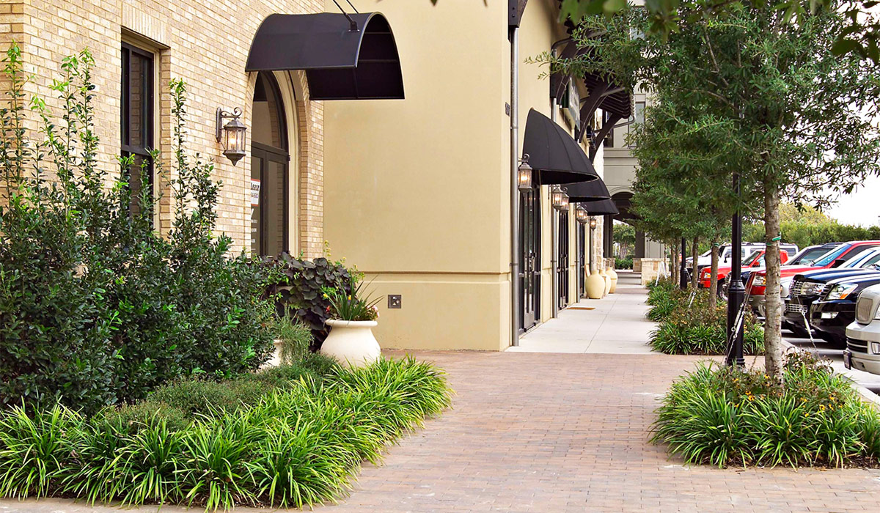Stonebriar Commons
Stonebriar Commons, a 33 acre destination mixed-use village, is located on axis from the Stonebriar Westin Resort and adjacent to Legacy Corporate Campus on Highway 121 in Frisco, Texas. The master plan proposes 250,000 SF of retail, restaurant, office, a 250 key hotel, conference and 500 residential units with structured parking. A traditional walkable urban edge pedestrian environment has been achieved and guests enjoy an upscale, highly detailed, live, work, play environment. A centrally located roundabout and grand scale fountain water feature serves as the organizing element and amenity focus of the development. The masterplan uses lushly planted building breaks and walk though paths from the central parking to connect both sides of the buildings. The vision was to create a development with no visual back of house.
©2025 TalleyAssociates
©2025 TalleyAssociates
