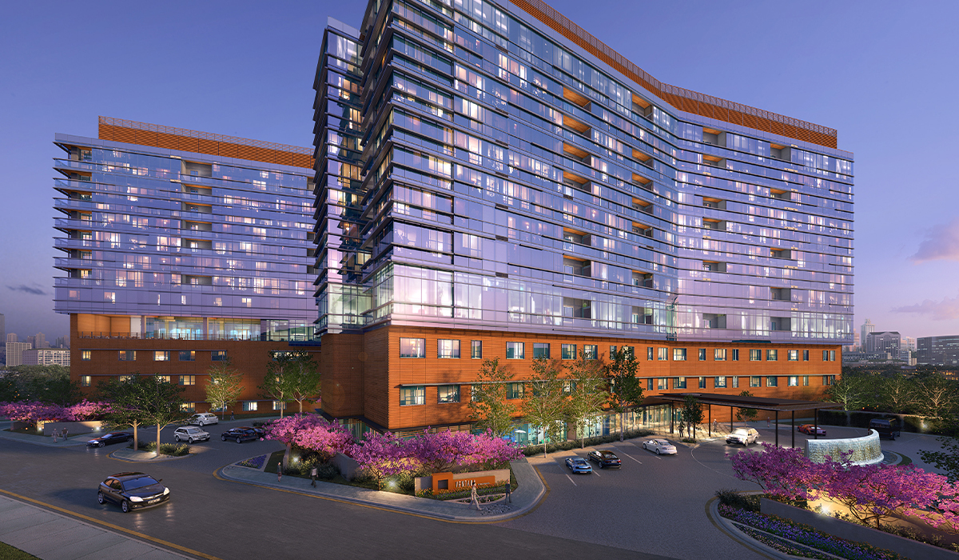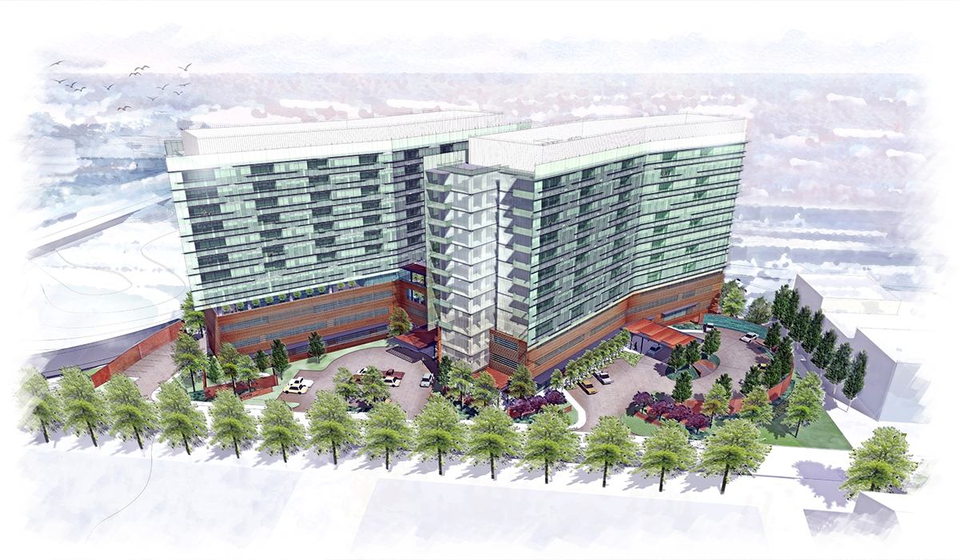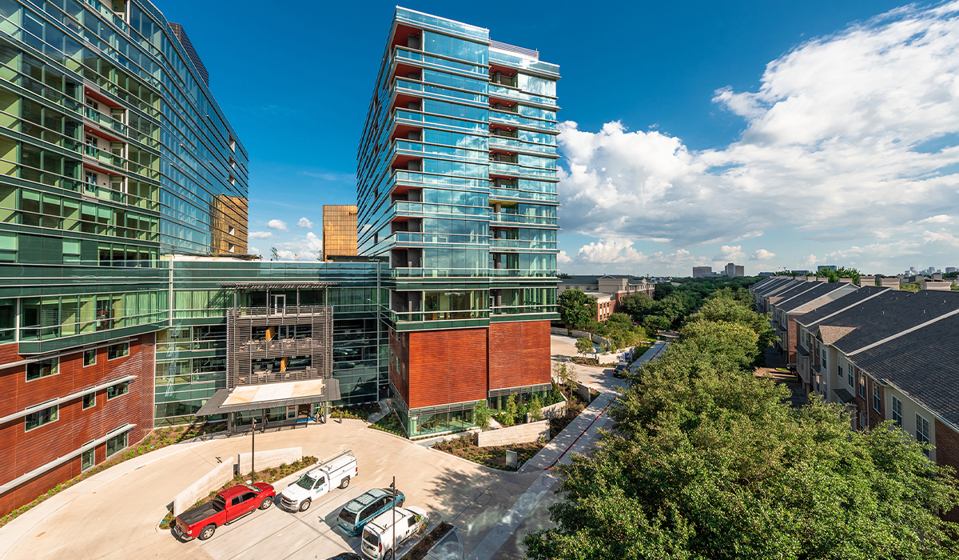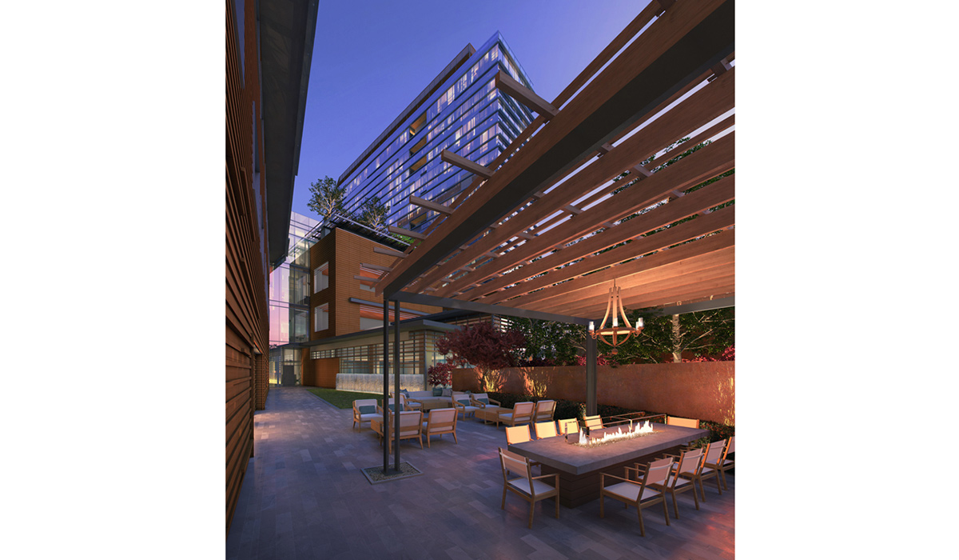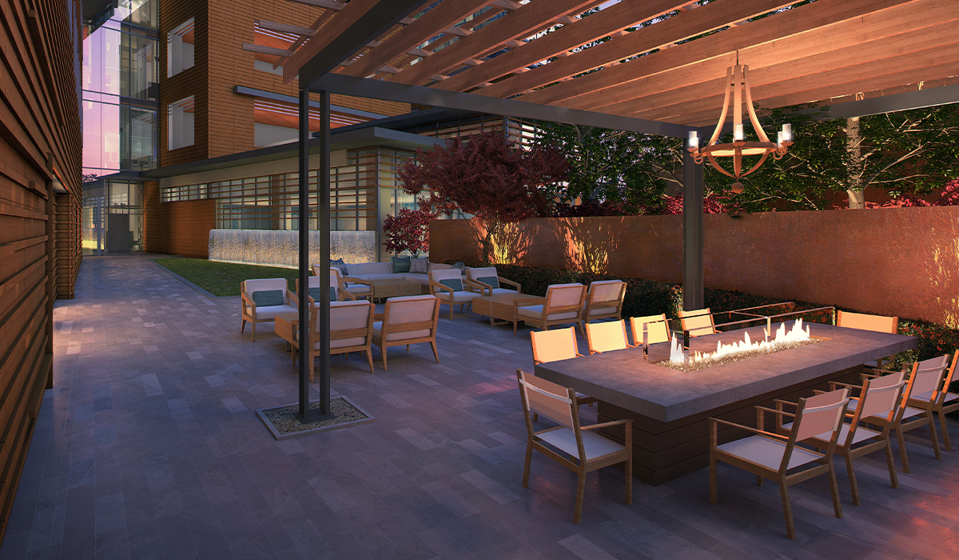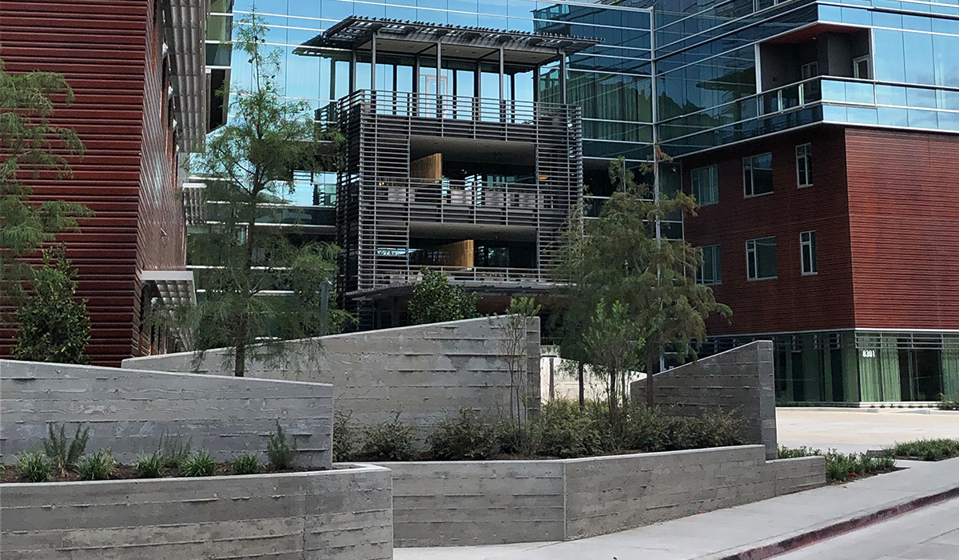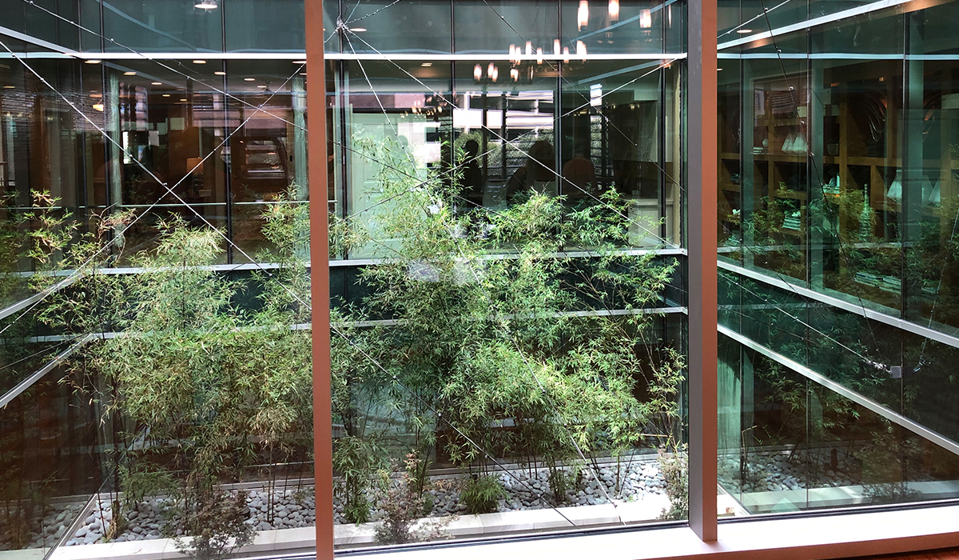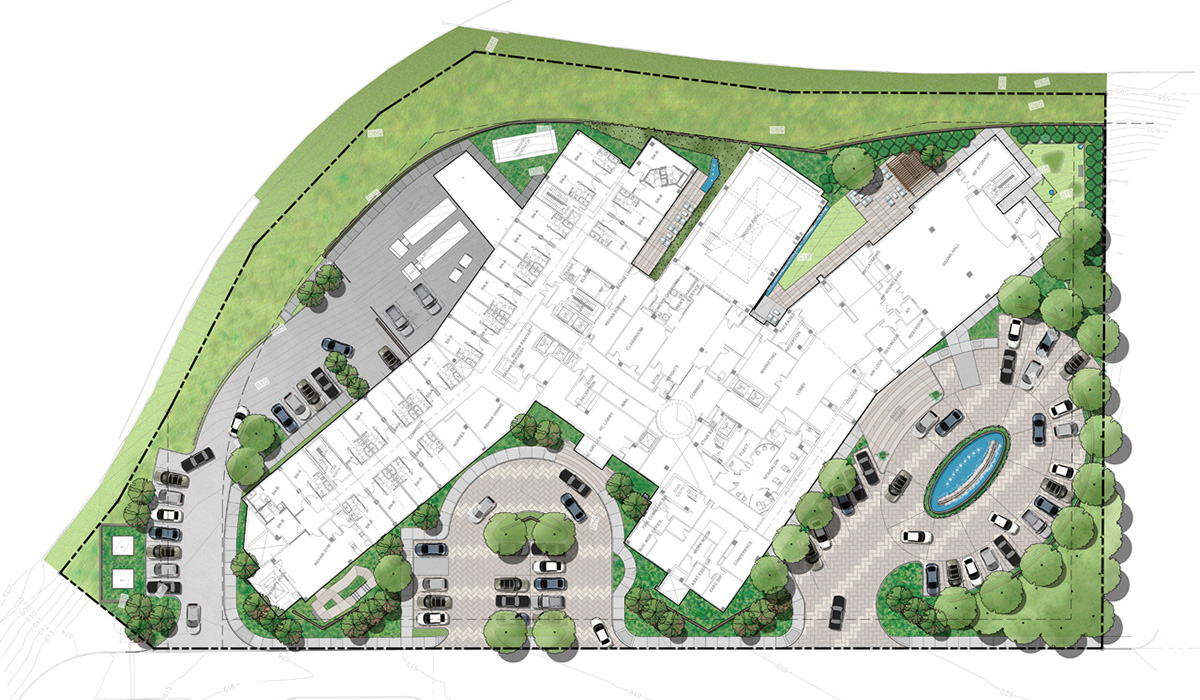Ventana
Location: Dallas, Texas
Project Architect: D2 Architecture
Ventana was designed to be an escape from the surrounding commercial activities of the neighboring properties. The Autocourt is defined by the central fountain feature, cobblestone pavers, and secluded from the neighboring traffic and properties with a perimeter wall covered in vines to block outward views. A large grove of trees provides an additional layer of screening towards neighboring properties with its foliage canopy rising above the wall. A large overhead canopy provides a protective and grand entrance to the main entrance of the Independent Living building.
Once inside the Independent Living building a view is provided from the lobby out towards the back lawn area with another wall fountain feature, bookending the visual experience from the central fountain feature in the front Autocourt. In addition to the fountain waterwall, the rear lawn area also includes an area of outdoor lounge seating and a trellis covered outdoor kitchen and group dining table. The rear garden area is enclosed by colorful plantings and a tall hedge and decorative screen wall to block out the neighboring properties and provide quiet and privacy.
©2024 TalleyAssociates
©2024 TalleyAssociates
