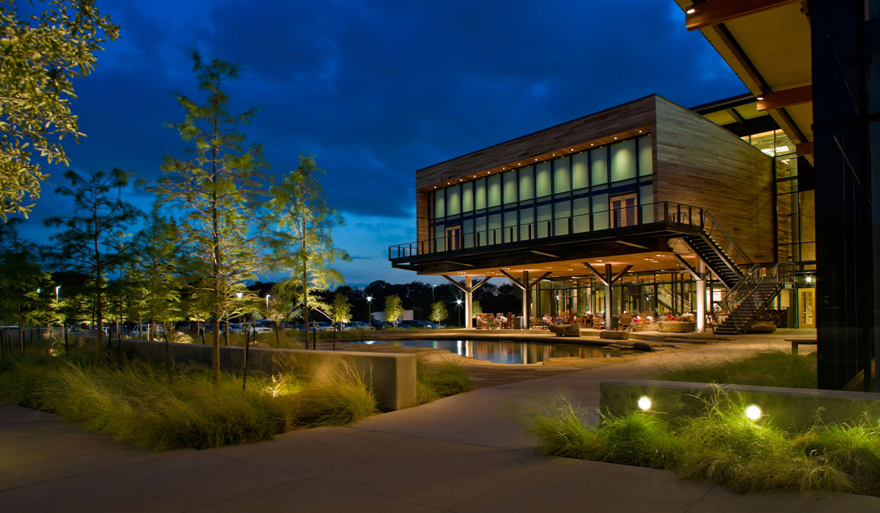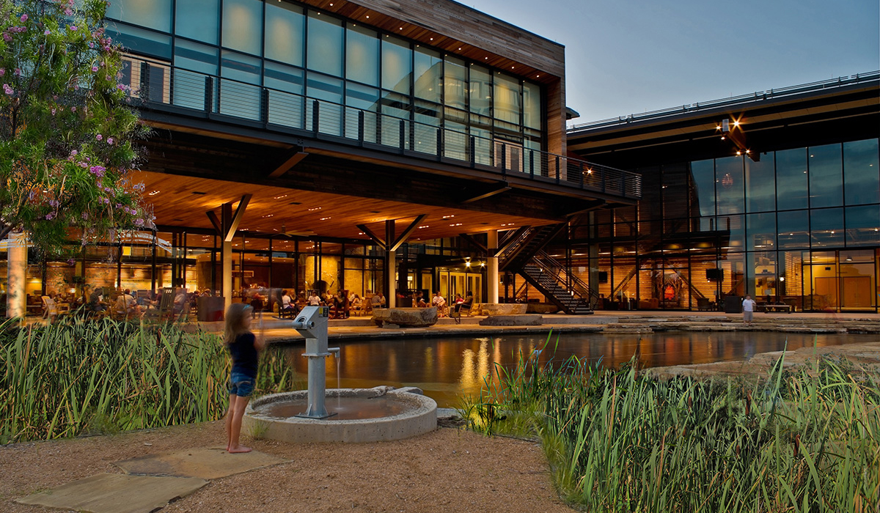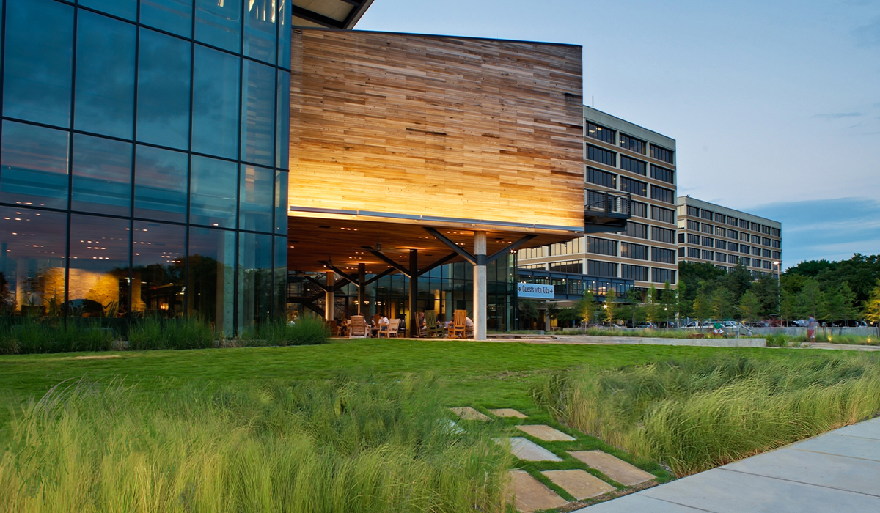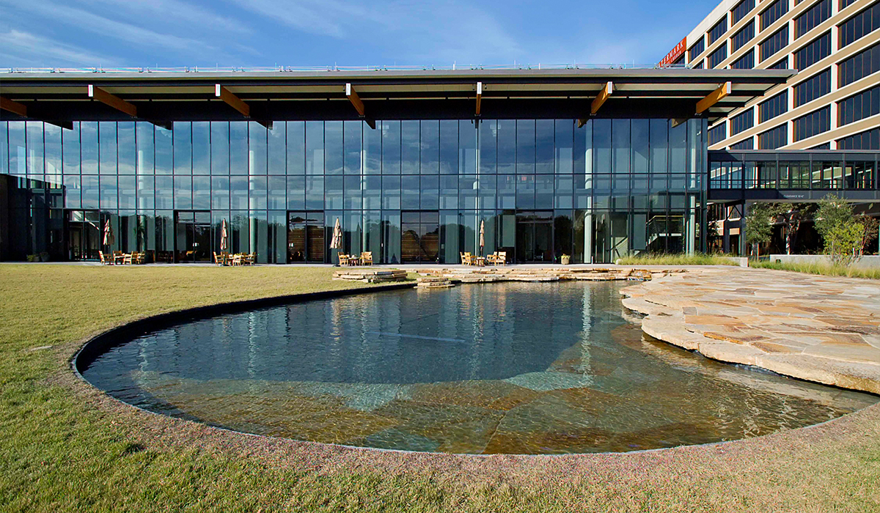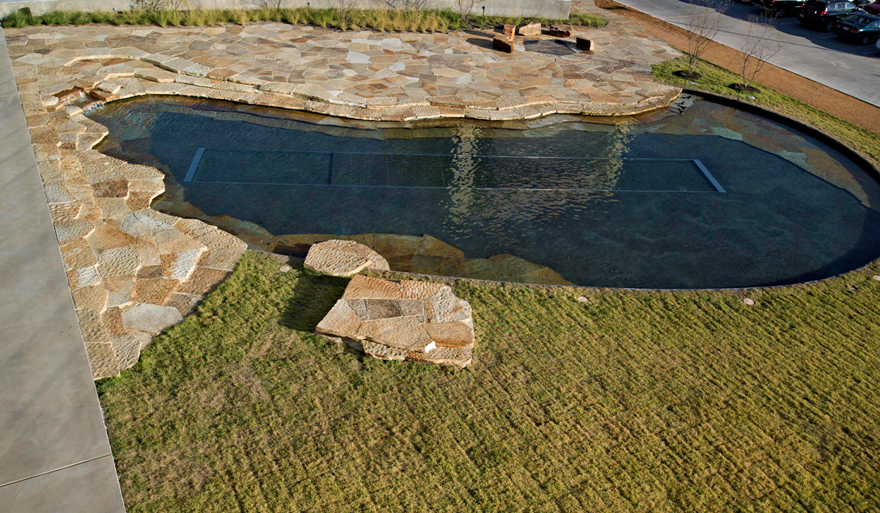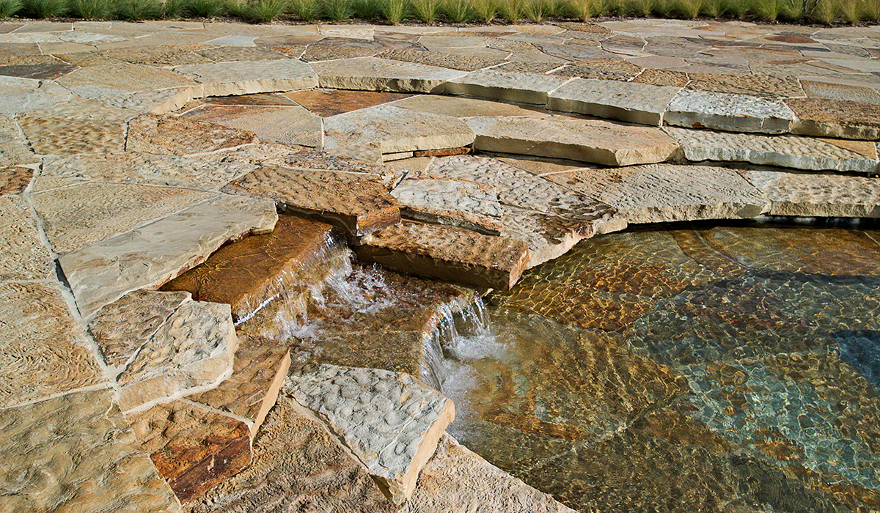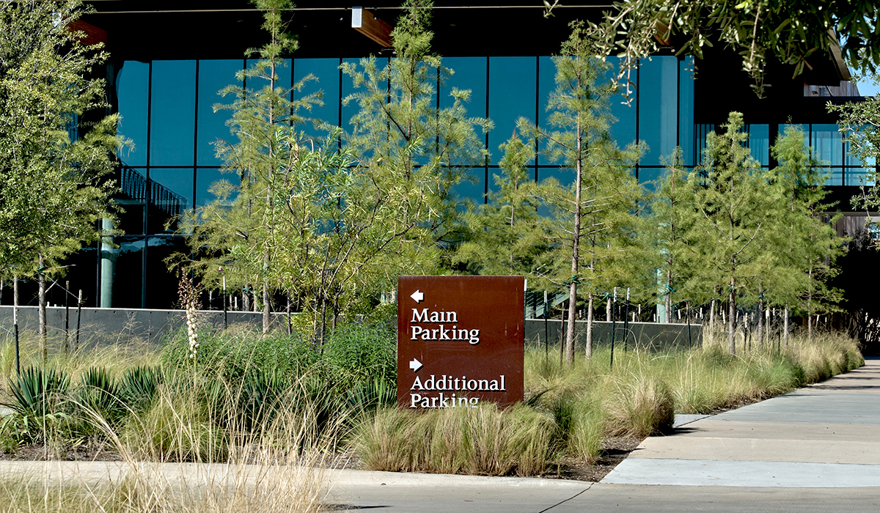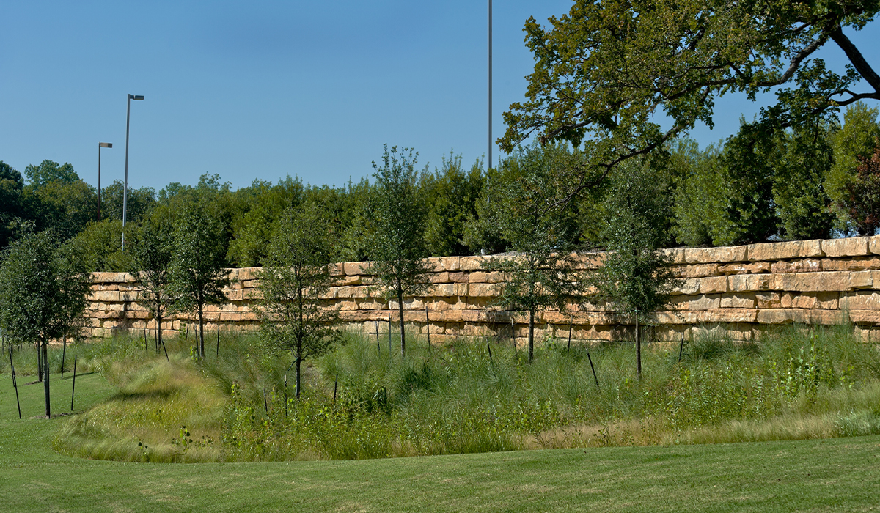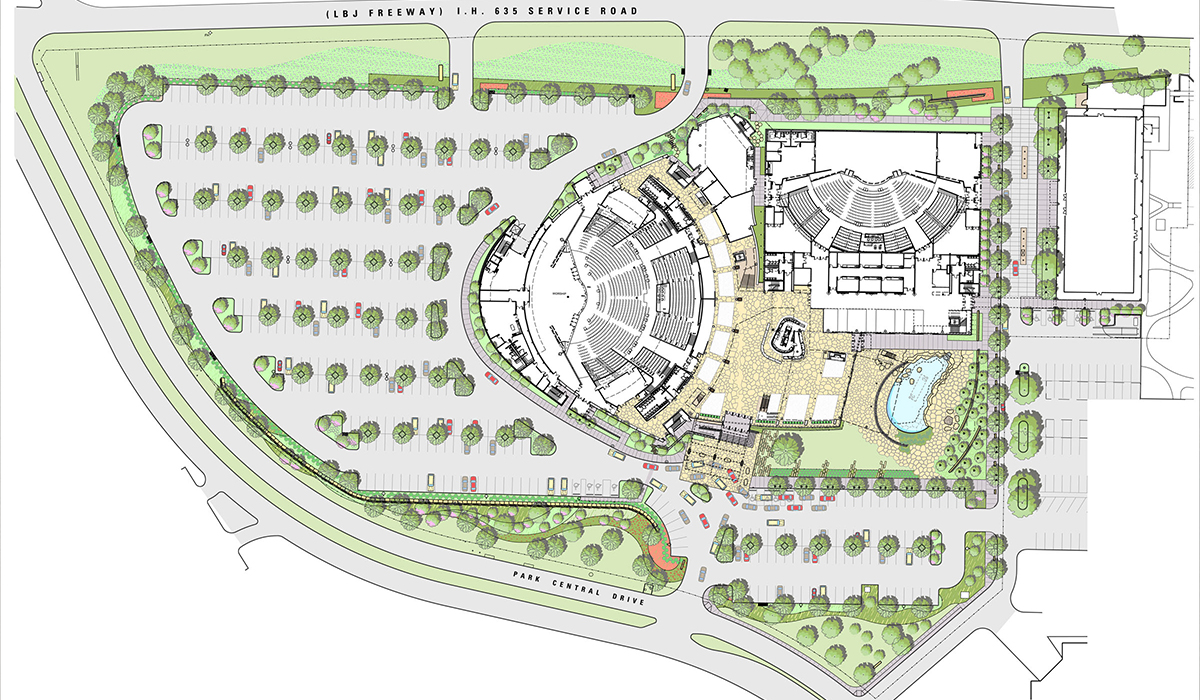Watermark Community Church
Location: Dallas, Texas
Size: 45,000 Sq. Ft.
Project Architect: Omniplan
The Watermark Community Church project consisted of a new 45,000 square foot, 2,000 seat worship auditorium and community gathering space. A major vehicular spine runs between the new worship space and an existing church tower building. The spine, with pedestrian streetscape, communicates the link between the two buildings and also serves as a gathering space when closed to vehicular traffic.
A baptismal pond, set into a large lawn courtyard, serves as the centerpiece of the project and communicates Watermark’s identity- a large congregation focused on community. This space, adjacent to the worship building’s “front porch”, provides an outdoor area suitable for both small gatherings and large events. The pond serves the need for a baptismal font suitable to host multi-person baptism events. This key space greets church members and visitors as they approach the front door of the worship building.
©2025 TalleyAssociates
©2025 TalleyAssociates
