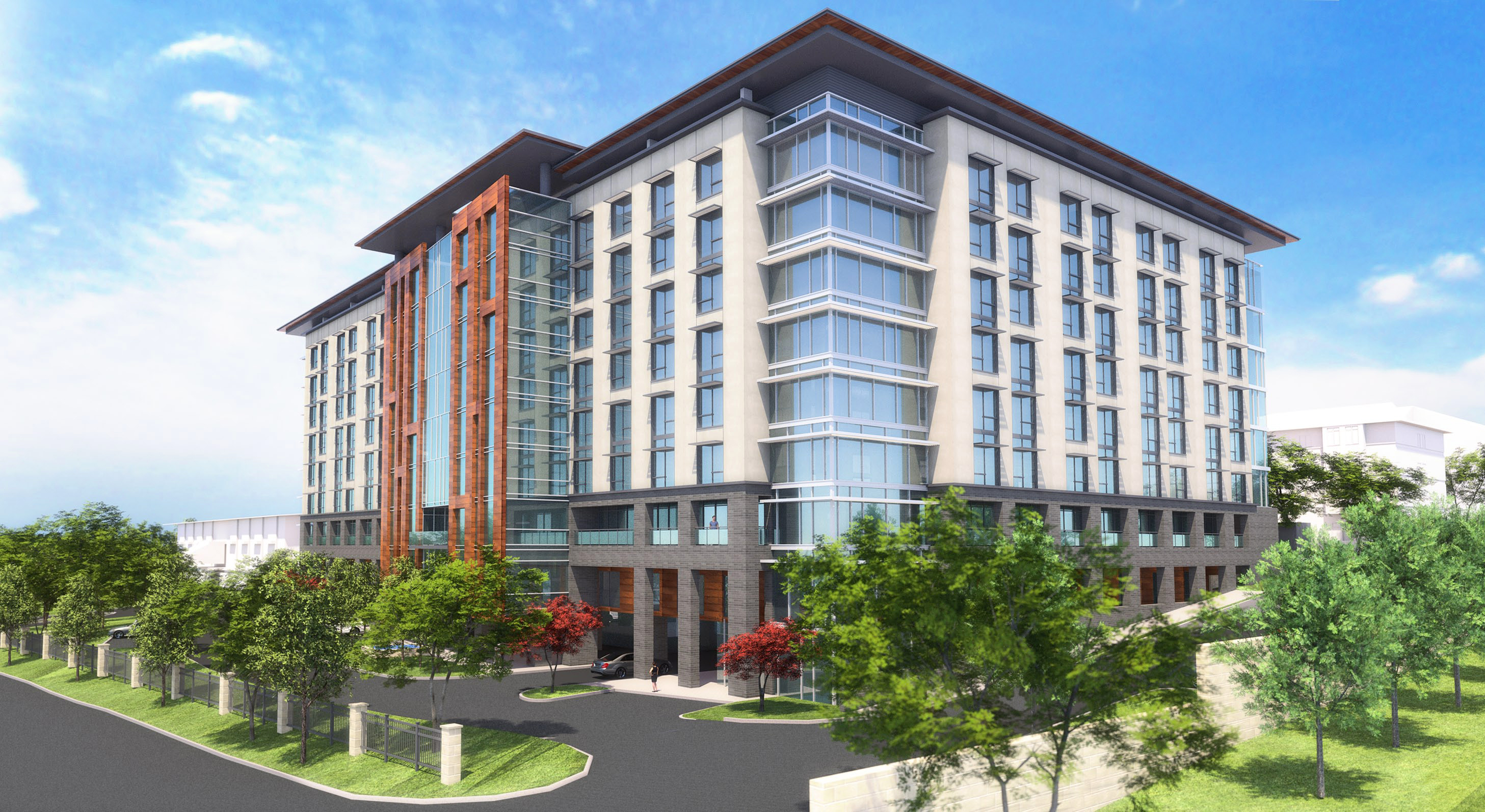
The Vista at CC Young
Building on its mission to construct an atmosphere that values people of all ages with daily opportunities for personal growth and creativity, CC Young has established a masterplan that will transform the existing Life Plan Community campus in Dallas, Texas. The most visible component of this strategic masterplan is the new nine-story transitional living center called The Vista.
This high-rise licensed healthcare building is comprised of 59 assisted living apartments, 32 assisted living memory support apartments, 96 skilled nursing apartments, 32 rehabilitation apartments and an Adult Day Stay center. The building is 326,000 square feet including 65,000 square feet of underground parking. The Vista is a new, forward-thinking concept in the Senior Living/Senior Care industry. The floors and households are designed, constructed and licensed to the highest standard of care that can be transitioned to other levels of care as needed to serve the community as demographics change over time.
Currently, the residential floors are designated to provide assisted living on the third, fourth and ninth floors. The fourth floor also has an assisted living memory support neighborhood that is replicated on the fifth floor. Floors six and seven are currently designated skilled nursing with a neighborhood dedicated to skilled nursing memory support for advanced dementia residents. The eighth floor serves the short term stay rehabilitation and features a smaller, private therapy gym. Hospice suites are mixed within neighborhoods.
The innovative design allows for neighborhoods or even floors to transition to other levels of care to adapt to the changing demographics, establishing CC Young as a market leader in innovative care models. The Adult Day Stay center located on the first floor supports up to 30 participants daily. The 3,100-square-foot center is for any senior with dementia, currently living at home and features daily programming within a residential setting with living room, game tables, a short order kitchen, a nap room, restrooms, and a shower room.
The residences are supported by multiple functional spaces designed for group activities, hobbies, and personal time, while large assisted living apartments are uniquely designed to be more independent living like and foster a sense of autonomy. A new campus entry was also included to replace the underwhelming existing entrance. This will provide the campus with additional wayfinding and security. Construction logistics, while tight were safely planned and executed to maintain full campus operations and mitigate cross-traffic with residents, visitors, and staff.
Unique features
The tower is designed to empower independence with flexible apartments that can be easily modified for accessible needs. Multiple smaller residential spaces are integrated into the design for group activities, hobbies and personal time. The households feature hospitality kitchens and living areas with nurses’ stations blended within the design, keeping the spaces residential as possible. Many of the skilled care resident rooms have walker/wheelchair “garages,” allowing living spaces to be less cluttered.
The assisted living apartments are uniquely designed to be more independent living-like, fostering a sense of autonomy. There are several assisted living apartment floor plans, with apartments featuring balconies, washers/dryer units, kitchen islands, and modern room dividing cabinetry in the studios. This flexibility will be enhanced by amenities that are similar in nature to resorts and spas.
In addition to its soothing atmosphere, The Wellness and Rehabilitation Center is arranged to improve privacy and dignity by subtly organizing different types of therapy around a central indoor walking loop and training kitchen. It includes a therapy car (for learning to get in and out of a car) and an outdoor training garden. A second smaller rehab gymnasium is available on the eighth floor for more intensive therapies and privacy. The Wellness and Rehab Center features an indoor pool and resistance loop used for exercise, therapy, activities and will have open swim times for grandchildren. This design and programming will make The Vista a destination for health and vitality.
Design challenges
In order to make the multi-phase master plan work, all licensed healthcare operations needed to be consolidated on the only open piece of land on the existing campus as Phase 1. The site is steeply sloped, rising more than 30 feet from end to end. Existing operations also had to be maintained during construction. A high-rise building emerged as the best solution to take advantage of the slope, creating three separate on grade access points on three different levels. A new campus entrance was also included to replace the underwhelming existing entrance.
“We applaud them for stacking this project on a tight site. They’ve combined a large building with healthcare households that still feels intimate.” – Jury comment
Construction logistics, while tight, were safely planned to maintain full campus operations eliminating any cross-traffic with residents, visitors or staff at The Vista’s corner location. Designing a high rise dedicated to healthcare presented unique challenges in terms of creating a residential feel, safety planning and support services. Services were consolidated in the discreet core to facilitate the introduction of and support for two residentially scaled small house style living environments on each floor. The entire building will be licensed for skilled nursing care, even though it will not all be used for that level of care initially. This will allow CC Young the maximum flexibility to adapt to changing resident population and market needs. This also enabled the entire building to be built to Type 1 construction standards to maximize safety for residents and staff.
©2025 TalleyAssociates
©2025 TalleyAssociates
Recent Comments