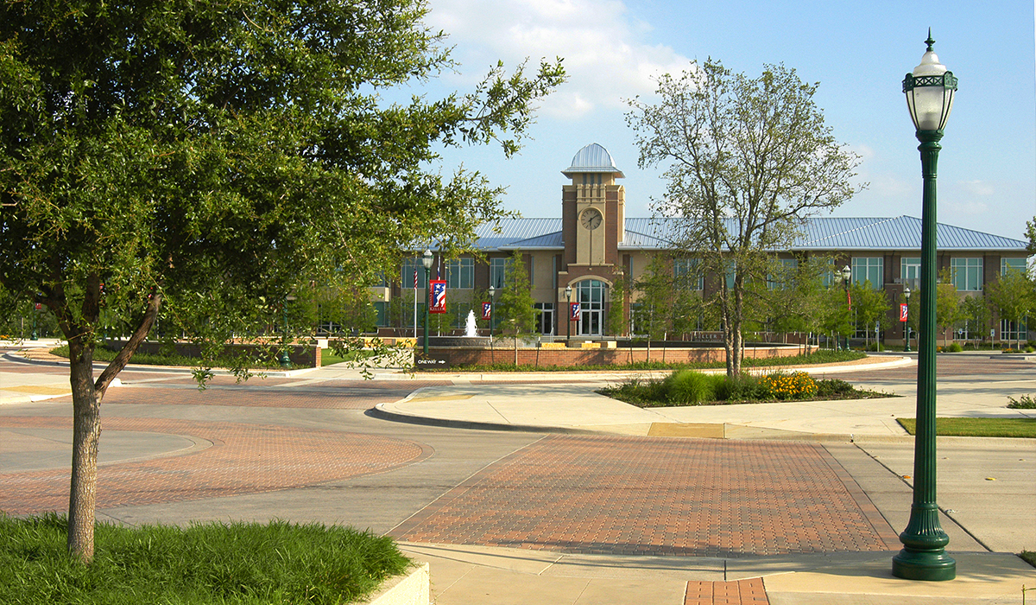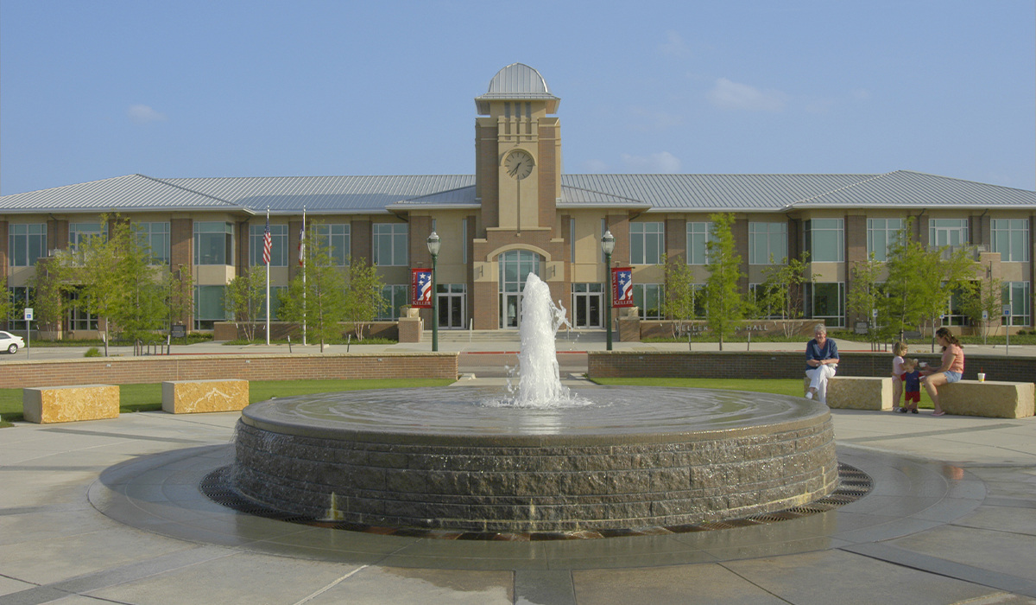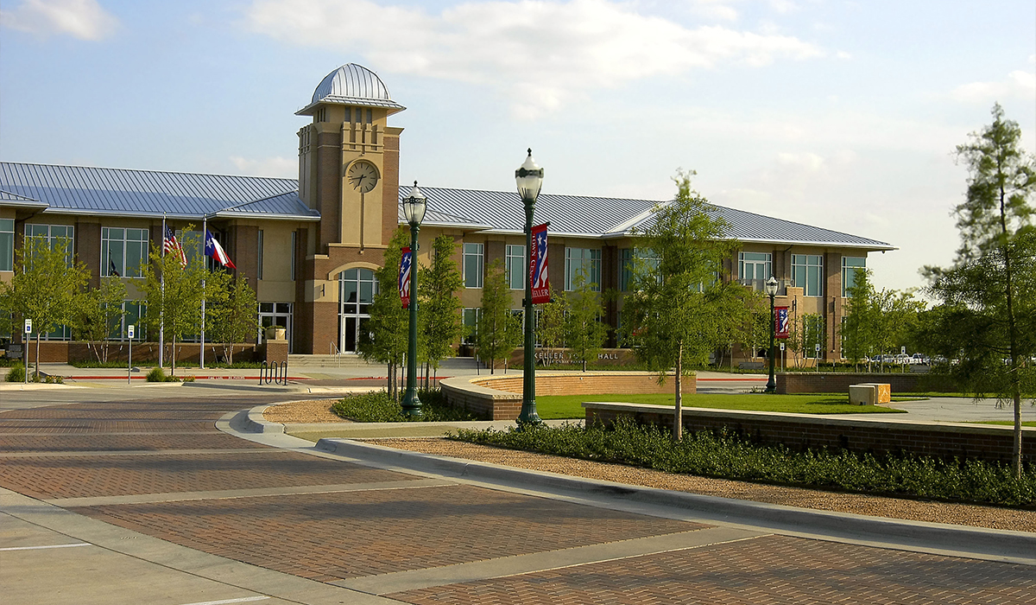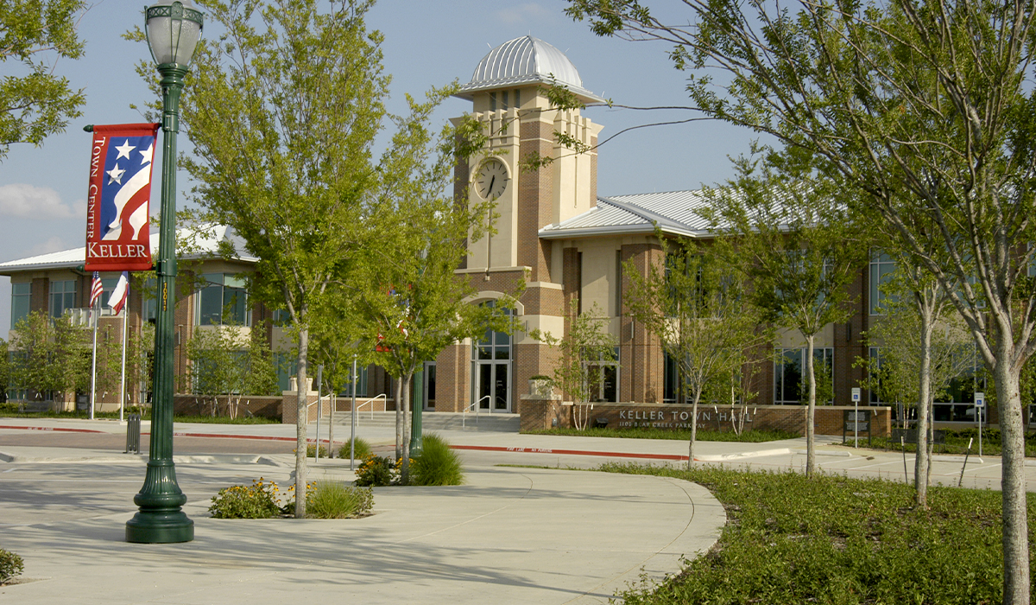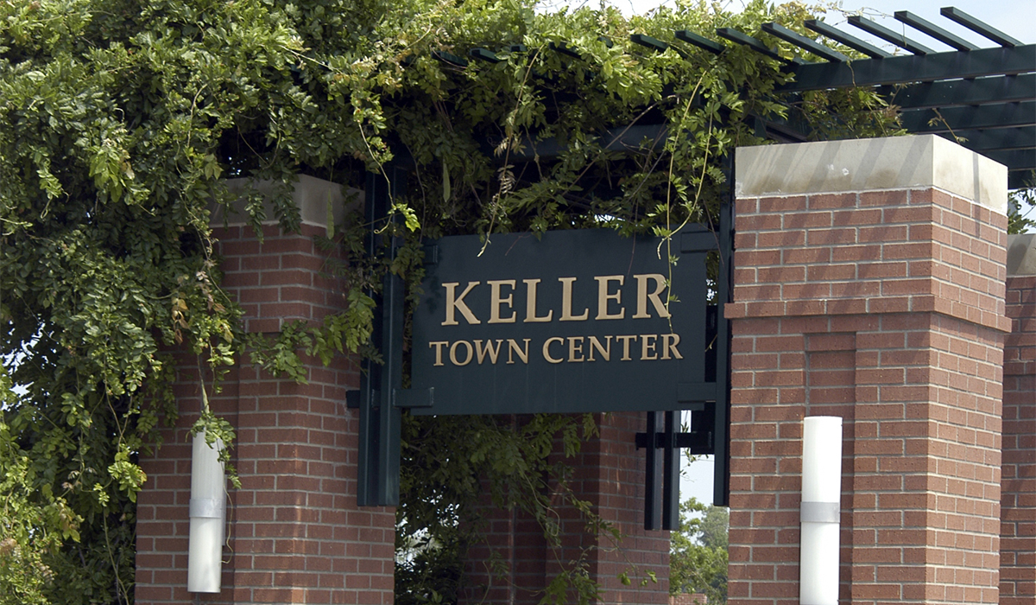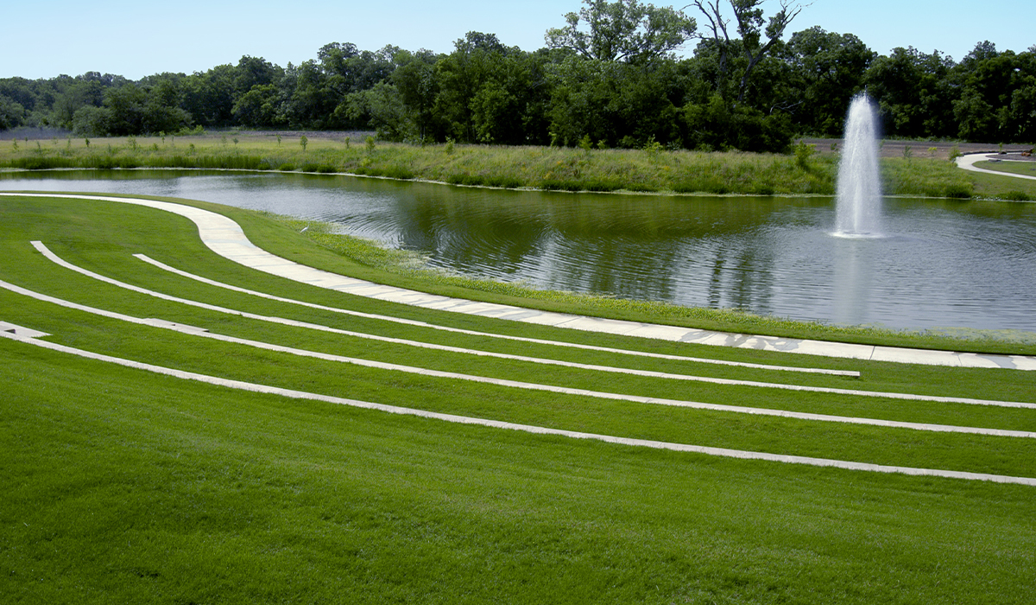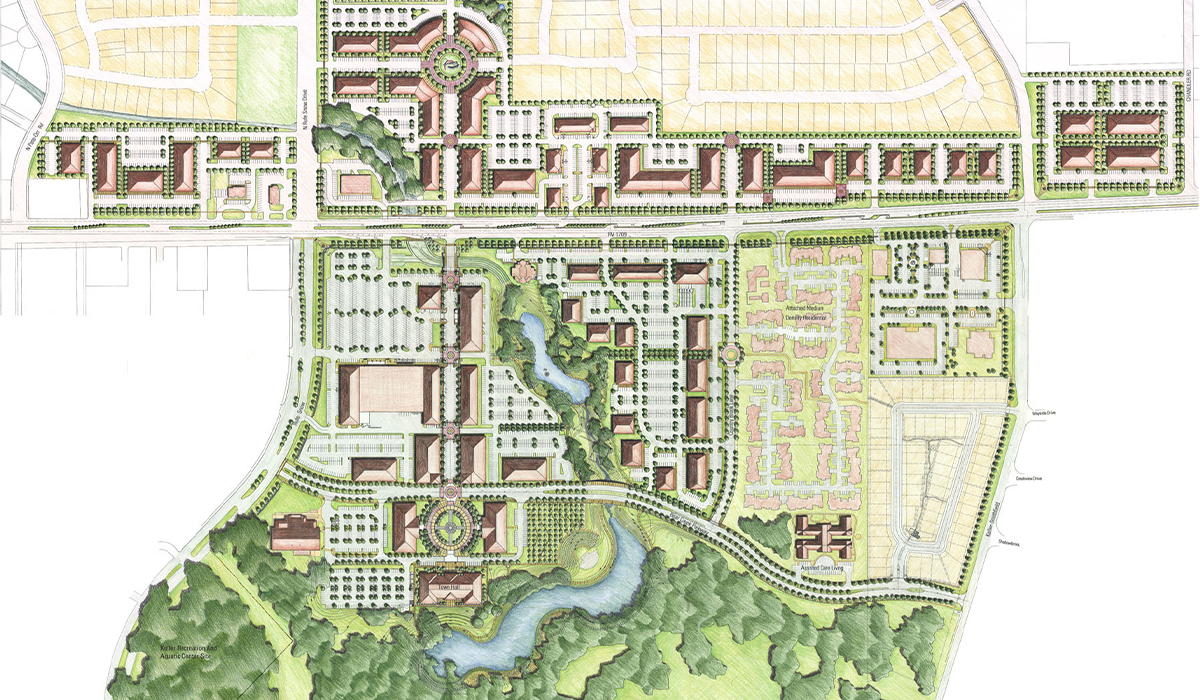Keller Town Square
Location: Keller, Texas
Size: 140 Acres
Project Architect: Urban Architecture
The Keller Town Square master plan encompasses approximately 140 acres of the proposed 360 acre development in the City of Keller. It identifies the development of a pedestrian-oriented town center with the full range of community services. Guidelines were prepared for the city to use as a model for the entire 360 acre town center. Key components of the plan include a pedestrian-oriented main street with retail and office spaces on either side, as well as a town hall and other municipal buildings to the south. This creates a symbolic heart for the community, all located around a central town green. A medium density residential area is located directly to the east, linked by pedestrian connectors.
Throughout the site, a meandering open space system has been carefully defined, which preserves a significant portion of Bear Creek.Uses within the open space include sedimentation lakes, preservation of significant natural features, tree lined bike and pedestrian trails, picnic facilities, an amphitheater and a fishing pier.
©2024 TalleyAssociates
©2024 TalleyAssociates

