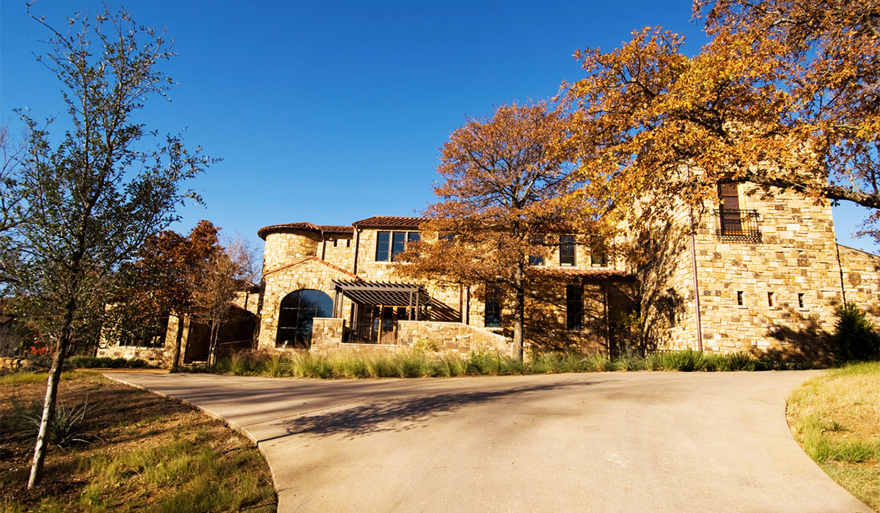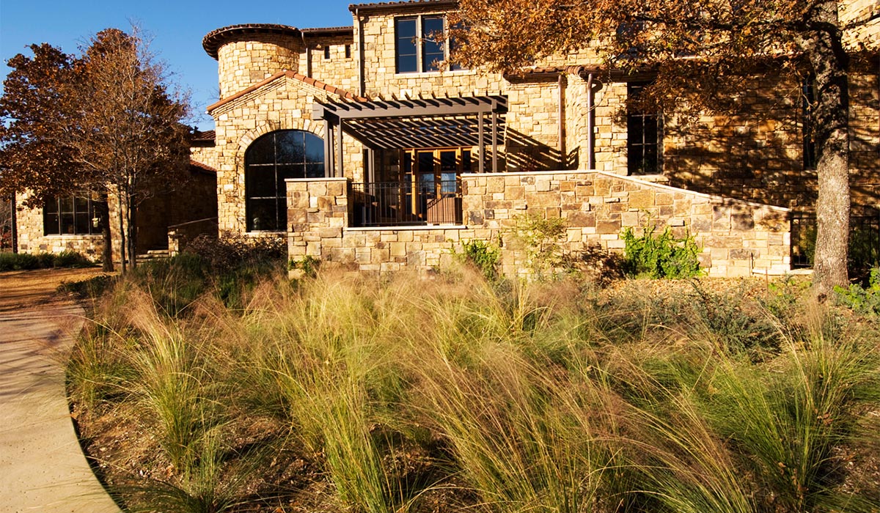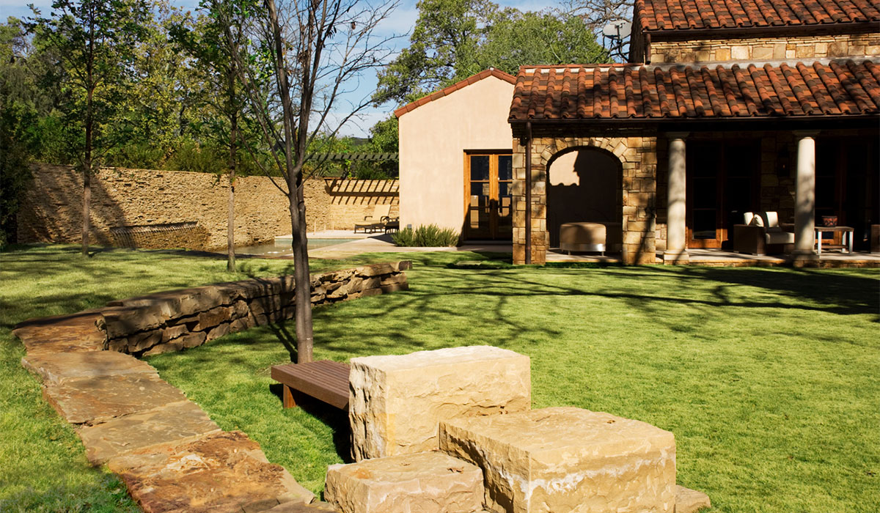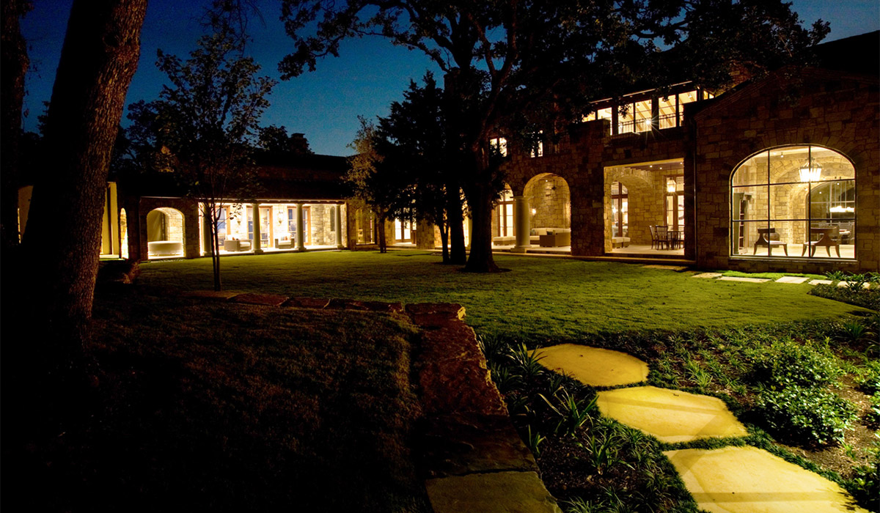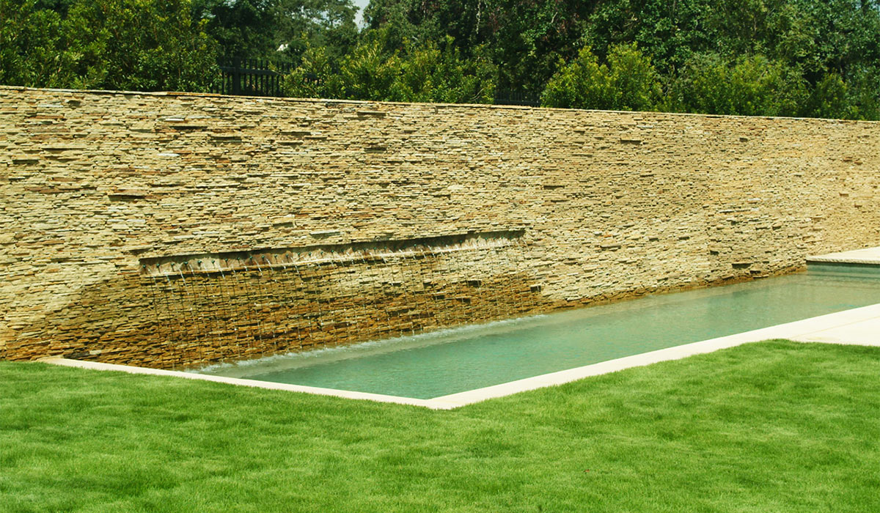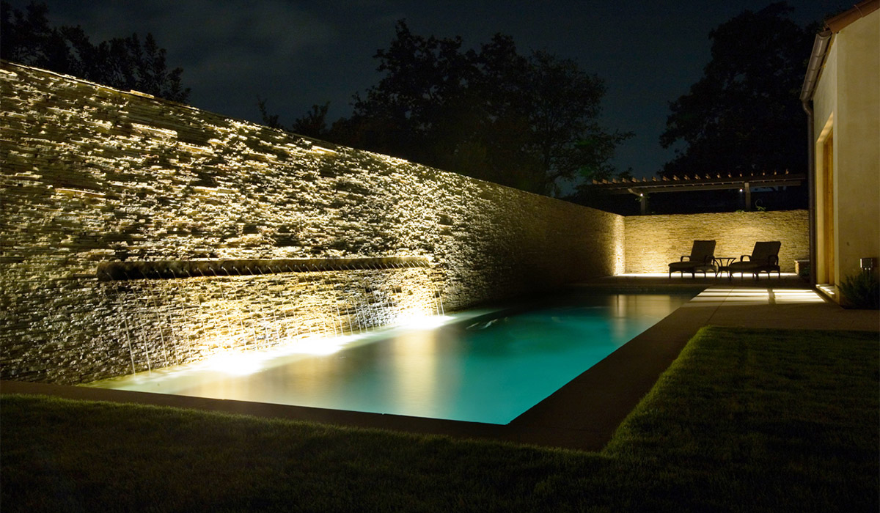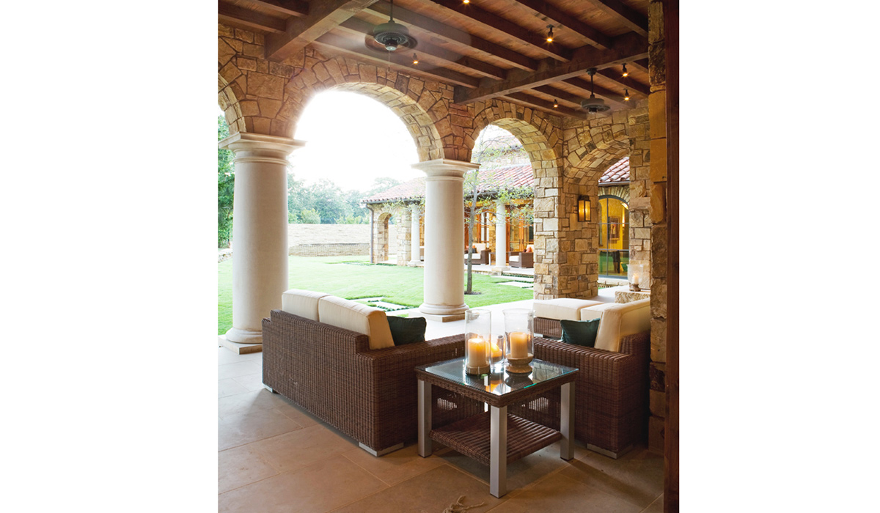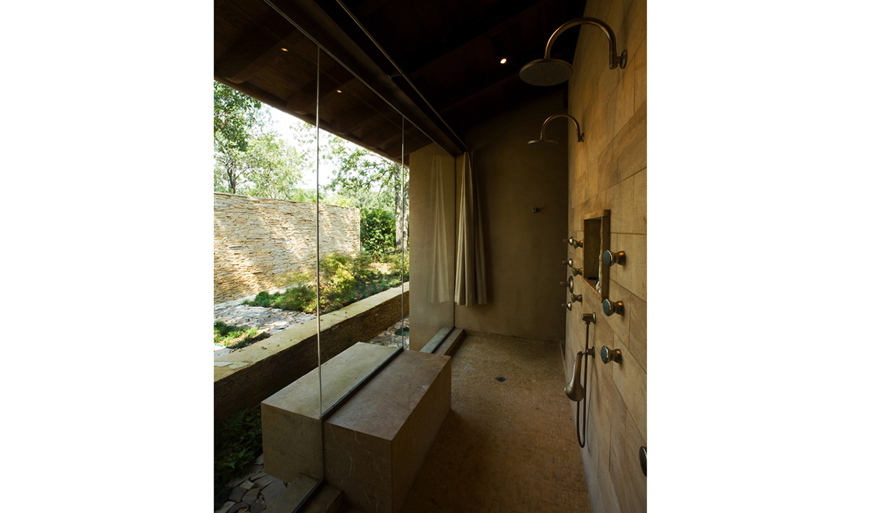Vaquero Residence
Location: Westlake, Texas
Size: 12,000 Sq. Ft.
Project Architect: Stocker Hoesterey Montenegro
This 12,000 SF residence is a rambling stone edifice on a wooded lot in Westlake’s exclusive Vaquero Club. An informal planting of trees, shrubs, and grasses responds to the rugged character of the surrounding Cross Timbers landscape. White appropriately rustic, the details of terraces, walls, trellises and pool exhibit a level of refinement in keeping with a luxurious Four Seasons resort level residence.
The residence and site merge and create a mutual design dialogue. Interior spaces seamlessly transition into exterior spaces with a high level of detail and use of similar materials. A simple lawn terrace with a fountain wall serves as a backdrop. Existing Post Oaks are the focus of the yard.
The front arrival is an exploratory experience with mature native trees dappled throughout the site. The topography and the “stepping” of the house in combination with enhanced landscape plantings, defines an intimate scale for a residence of this size.
©2025 TalleyAssociates
©2025 TalleyAssociates
